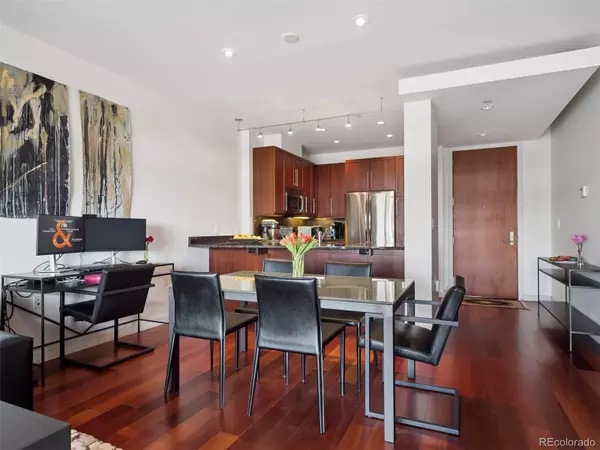$527,500
$540,000
2.3%For more information regarding the value of a property, please contact us for a free consultation.
1 Bed
1 Bath
886 SqFt
SOLD DATE : 11/25/2025
Key Details
Sold Price $527,500
Property Type Condo
Sub Type Condominium
Listing Status Sold
Purchase Type For Sale
Square Footage 886 sqft
Price per Sqft $595
Subdivision Cherry Creek
MLS Listing ID 8423169
Sold Date 11/25/25
Style Contemporary
Bedrooms 1
Full Baths 1
Condo Fees $781
HOA Fees $781/mo
HOA Y/N Yes
Abv Grd Liv Area 886
Year Built 2006
Annual Tax Amount $2,273
Tax Year 2024
Property Sub-Type Condominium
Source recolorado
Property Description
Situated in the highly regarded Monroe Pointe building, this light-filled one-bedroom, one-bath residence offers refined living with thoughtful design. At 886 square feet, the open layout is enhanced by nine-foot ceilings and floor-to-ceiling windows, creating a bright and airy ambiance. French doors lead to an expansive 184-square-foot terrace with a gas stub for grilling.
The kitchen features Thurston cabinetry, slab granite countertops, and stainless steel appliances, while the five-piece bath showcases a spacious soaking tub and separate shower. A generous closet with stackable washer and dryer adds everyday convenience. Additional highlights include one deeded storage space and a heated, underground secured parking spot.
Monroe Pointe offers premier amenities, including a 24/7 professionally staffed entrance, a large fitness center, on-site engineer, community room with catering kitchen, and beautifully landscaped outdoor spaces. Guest suites are also available for visitors, ensuring every need is met with ease.
Location
State CO
County Denver
Zoning B-4
Rooms
Main Level Bedrooms 1
Interior
Interior Features Walk-In Closet(s)
Heating Heat Pump, Natural Gas
Cooling Central Air
Flooring Carpet, Tile, Wood
Fireplace N
Appliance Dishwasher, Disposal, Dryer, Oven, Range, Refrigerator, Washer
Laundry In Unit
Exterior
Exterior Feature Balcony, Elevator
Parking Features Heated Driveway, Heated Garage
Garage Spaces 1.0
Utilities Available Cable Available, Electricity Available, Electricity Connected
Roof Type Other
Total Parking Spaces 1
Garage No
Building
Sewer Public Sewer
Water Public
Level or Stories One
Structure Type Concrete
Schools
Elementary Schools Steck
Middle Schools Hill
High Schools George Washington
School District Denver 1
Others
Senior Community No
Ownership Individual
Acceptable Financing Cash, Conventional, FHA, VA Loan
Listing Terms Cash, Conventional, FHA, VA Loan
Special Listing Condition None
Pets Allowed Cats OK, Dogs OK, Number Limit
Read Less Info
Want to know what your home might be worth? Contact us for a FREE valuation!

Our team is ready to help you sell your home for the highest possible price ASAP

© 2025 METROLIST, INC., DBA RECOLORADO® – All Rights Reserved
6455 S. Yosemite St., Suite 500 Greenwood Village, CO 80111 USA
Bought with Compass - Denver

"My job is to find and attract mastery-based agents to the office, protect the culture, and make sure everyone is happy! "







