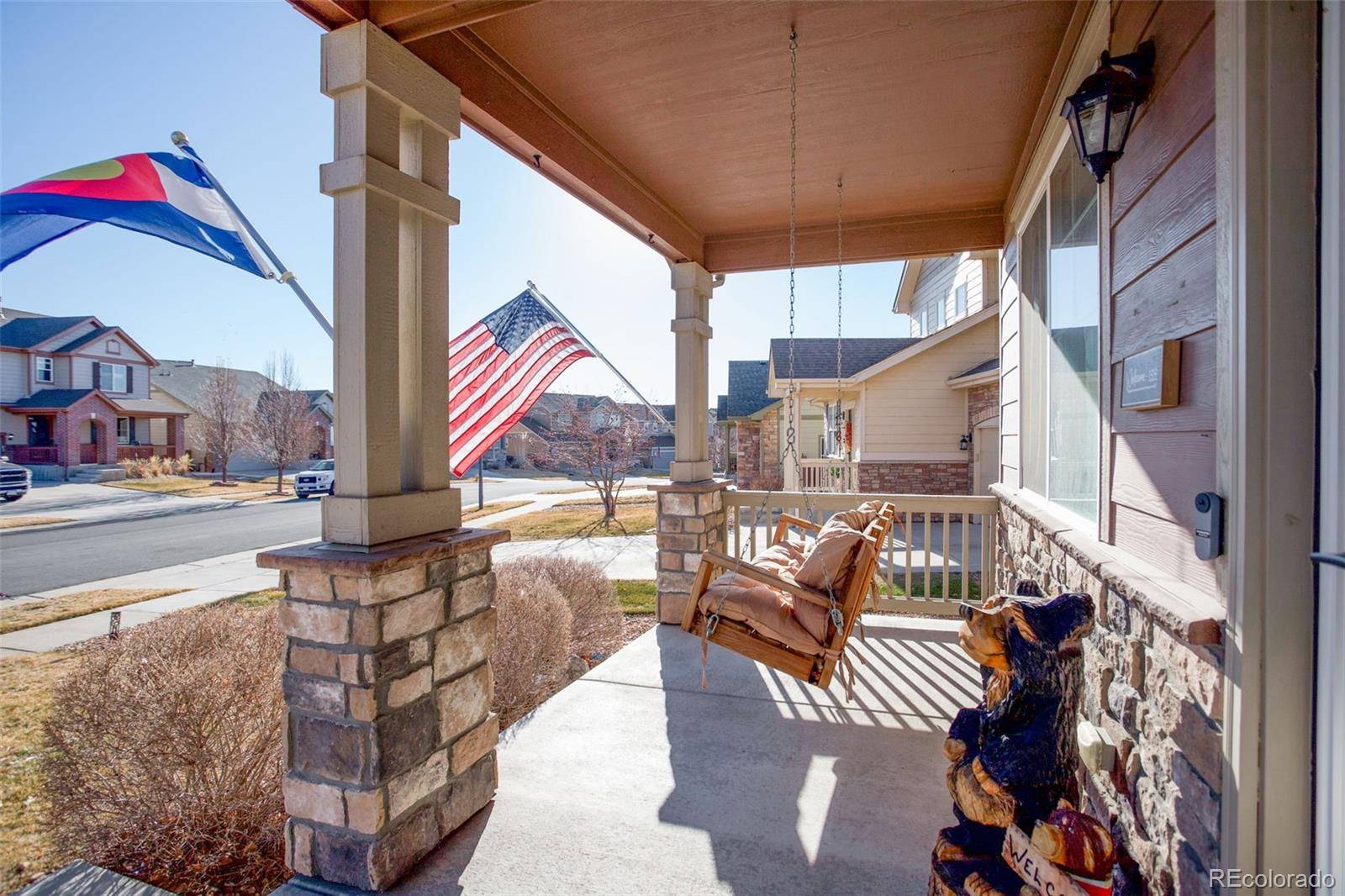$590,000
$596,200
1.0%For more information regarding the value of a property, please contact us for a free consultation.
3 Beds
3 Baths
2,332 SqFt
SOLD DATE : 03/18/2025
Key Details
Sold Price $590,000
Property Type Single Family Home
Sub Type Single Family Residence
Listing Status Sold
Purchase Type For Sale
Square Footage 2,332 sqft
Price per Sqft $253
Subdivision Buckley Ranch
MLS Listing ID 7591296
Sold Date 03/18/25
Style Contemporary
Bedrooms 3
Full Baths 2
Half Baths 1
HOA Y/N No
Abv Grd Liv Area 2,332
Originating Board recolorado
Year Built 2013
Annual Tax Amount $4,726
Tax Year 2023
Lot Size 8,712 Sqft
Acres 0.2
Property Sub-Type Single Family Residence
Property Description
Spacious & Updated Home in a Premier Neighborhood.
Welcome to this beautifully maintained and thoughtfully upgraded home in the sought-after Buckley Ranch community! Featuring 3 bedrooms, 3 bathrooms, and a full unfinished walk-out basement ready for all your custom finishes. This home offers 3,477 total sq. ft. of comfortable living space designed for modern living.
Key Features:
Updated Interior: Smart home wired with Google Home or Alexa capable lighting, Nest learning thermostat, and 10-foot ceilings create a bright and inviting atmosphere.
Chef's Kitchen: Huge island, built-in home headquarters, espresso cabinetry, and stainless steel appliances, including a gas range and double ovens.
Primary Suite Retreat: Vaulted ceiling, massive walk in closet, and an en-suite bathroom all with incredible mountain views.
Garage: Spacious three car garage with plenty of room for vehicles or all your toys
Outdoor Living: A spacious backyard with new sod, sprinkler system, deck with views, and a massive private pergola-covered patio with fire pit. The covered hot tub is an amazing way to wind down from the day and relax. Enjoy breathtaking panoramic mountain views and easy access to trail system.
The home is comfortably situated with many new features including a whisper quiet whole house fan that is perfect for Colorado cool nights in the summer saving energy by not running the central air conditioning system.
Community Amenities:
Bison Ridge Recreation Center
Fitness center & playground
Miles of scenic trails & parks
Nestled in the vibrant Buckley Ranch/Reunion area, this home is just minutes from top-rated schools, shopping, dining, and major highways. The unfinished walk-out basement provides ample storage and the potential for future expansion.
This exceptional home won't last long—schedule your showing today!
Location
State CO
County Adams
Rooms
Basement Unfinished, Walk-Out Access
Interior
Heating Forced Air, Natural Gas
Cooling Central Air
Fireplaces Number 1
Fireplaces Type Living Room
Fireplace Y
Appliance Dishwasher, Disposal, Dryer, Microwave, Oven, Refrigerator, Washer
Exterior
Exterior Feature Fire Pit, Private Yard, Rain Gutters, Spa/Hot Tub
Garage Spaces 3.0
Fence Full
Utilities Available Cable Available, Electricity Available
Roof Type Composition
Total Parking Spaces 3
Garage Yes
Building
Sewer Public Sewer
Water Public
Level or Stories Two
Structure Type Brick,Frame
Schools
Elementary Schools Second Creek
Middle Schools Otho Stuart
High Schools Prairie View
School District School District 27-J
Others
Senior Community No
Ownership Individual
Acceptable Financing Cash, Conventional, FHA, VA Loan
Listing Terms Cash, Conventional, FHA, VA Loan
Special Listing Condition None
Read Less Info
Want to know what your home might be worth? Contact us for a FREE valuation!

Our team is ready to help you sell your home for the highest possible price ASAP

© 2025 METROLIST, INC., DBA RECOLORADO® – All Rights Reserved
6455 S. Yosemite St., Suite 500 Greenwood Village, CO 80111 USA
Bought with Brokers Guild Real Estate
"My job is to find and attract mastery-based agents to the office, protect the culture, and make sure everyone is happy! "







