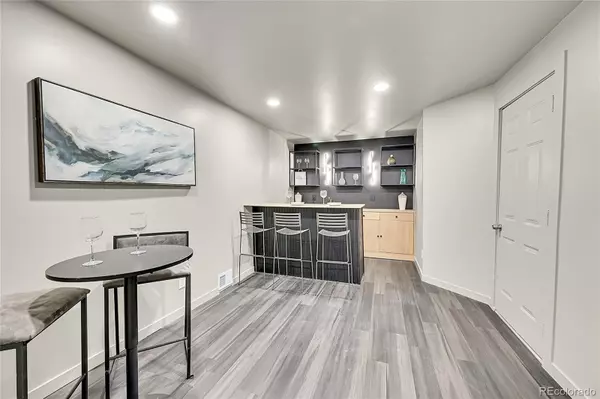$725,000
$714,000
1.5%For more information regarding the value of a property, please contact us for a free consultation.
4 Beds
3 Baths
2,171 SqFt
SOLD DATE : 03/17/2025
Key Details
Sold Price $725,000
Property Type Single Family Home
Sub Type Single Family Residence
Listing Status Sold
Purchase Type For Sale
Square Footage 2,171 sqft
Price per Sqft $333
Subdivision Smiths Sub
MLS Listing ID 9853889
Sold Date 03/17/25
Bedrooms 4
Full Baths 2
HOA Y/N No
Abv Grd Liv Area 2,171
Year Built 1954
Annual Tax Amount $3,278
Tax Year 2023
Lot Size 0.256 Acres
Acres 0.26
Property Sub-Type Single Family Residence
Source recolorado
Property Description
Welcome to this tastefully remodeled gem in the heart of Littleton. This home features 4 Bedroom 3 Bathroom including a primary en-suite and walk-in closet, and an office in the basement! Take a peek at the accent wall in the dining area, upon closer inspection see the secrete handle, and watch the accent wall open up into a private speak easy, man cave, or area to escape from the family. This gorgeous and fully remodeled home is perfect for a family, with a huge front and back yard. Stay and play in the neighborhood or enjoy the convenience of a plethora of fine dining and shopping in downtown Littleton, just minuets away!
Location
State CO
County Arapahoe
Rooms
Basement Partial
Main Level Bedrooms 2
Interior
Heating Forced Air
Cooling Central Air
Flooring Carpet, Laminate, Tile
Fireplaces Number 1
Fireplaces Type Family Room
Fireplace Y
Appliance Dishwasher, Disposal, Oven, Refrigerator
Exterior
Garage Spaces 1.0
Utilities Available Cable Available, Electricity Available, Electricity Connected
Roof Type Composition
Total Parking Spaces 3
Garage Yes
Building
Sewer Public Sewer
Water Public
Level or Stories Tri-Level
Structure Type Brick,Wood Siding
Schools
Elementary Schools Runyon
Middle Schools Euclid
High Schools Heritage
School District Littleton 6
Others
Senior Community No
Ownership Agent Owner
Acceptable Financing Cash, Conventional, FHA
Listing Terms Cash, Conventional, FHA
Special Listing Condition None
Read Less Info
Want to know what your home might be worth? Contact us for a FREE valuation!

Our team is ready to help you sell your home for the highest possible price ASAP

© 2025 METROLIST, INC., DBA RECOLORADO® – All Rights Reserved
6455 S. Yosemite St., Suite 500 Greenwood Village, CO 80111 USA
Bought with Painted Door Properties LLC

"My job is to find and attract mastery-based agents to the office, protect the culture, and make sure everyone is happy! "







