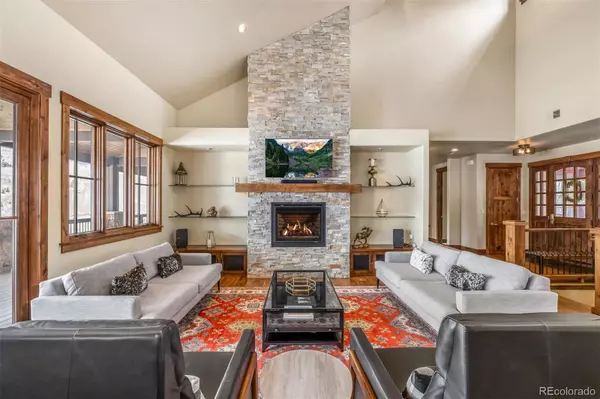$2,800,000
$2,950,000
5.1%For more information regarding the value of a property, please contact us for a free consultation.
4 Beds
4 Baths
3,967 SqFt
SOLD DATE : 12/18/2024
Key Details
Sold Price $2,800,000
Property Type Single Family Home
Sub Type Single Family Residence
Listing Status Sold
Purchase Type For Sale
Square Footage 3,967 sqft
Price per Sqft $705
Subdivision Eagles Nest Golf Course Sub
MLS Listing ID 7159802
Sold Date 12/18/24
Bedrooms 4
Full Baths 2
Half Baths 1
Three Quarter Bath 1
Condo Fees $200
HOA Fees $16/ann
HOA Y/N Yes
Abv Grd Liv Area 3,967
Originating Board recolorado
Year Built 2007
Annual Tax Amount $8,630
Tax Year 2024
Lot Size 3,920 Sqft
Acres 0.09
Property Description
From the slopes of the Gore Range, comes 325 Game Trail, a contemporary home with mountain modern finishes and a sleek design. Enter its open floor plan, which is spacious enough for entertaining or comfortable living. Immediately you are hit with the expansive unobstructed views down valley, encompassing the Williams Fork Range. Bold finishes flow throughout the home, from the dark wood cabinets to the hardwood floors, embracing you comfortably as you move from room to room. The main floor primary bedroom is accompanied by a private bathroom suite, providing main floor living at its best. Floor to ceiling stone fire-places on both the main and lower levels offer comfortable relaxation for all. Entertain guests in the large lower living area with its own wet bar. The oversized deck effectively doubles the main floor living space by providing the indoor / outdoor living Colorado is famous for. Easy access to I-70 means you'll reach the ski resorts in and around Summit County within minutes. If your search for the perfect mountain home leads you to Silverthorne, don't miss this award-winning Parade of Homes masterpiece.
Information is provided to best of listing broker's knowledge. It is the sole responsibility of the buyer to ensure the suitability of the property for buyer's needs.
Location
State CO
County Summit
Zoning SPUD
Rooms
Basement Finished, Walk-Out Access
Main Level Bedrooms 1
Interior
Heating Radiant
Cooling None
Flooring Carpet, Tile, Vinyl
Fireplaces Number 3
Fireplaces Type Bedroom, Family Room, Gas, Living Room
Fireplace Y
Appliance Bar Fridge, Convection Oven, Cooktop, Dishwasher, Disposal, Dryer, Freezer, Microwave, Refrigerator, Warming Drawer, Washer
Exterior
Exterior Feature Balcony, Barbecue, Gas Grill, Gas Valve, Lighting, Private Yard, Rain Gutters, Spa/Hot Tub
Parking Features Concrete, Driveway-Brick, Dry Walled, Finished, Heated Garage
Garage Spaces 2.0
Utilities Available Cable Available, Electricity Connected, Internet Access (Wired), Natural Gas Connected, Phone Available
Roof Type Composition,Heated
Total Parking Spaces 2
Garage Yes
Building
Lot Description Sloped
Sewer Public Sewer
Level or Stories Multi/Split
Structure Type Wood Siding
Schools
Elementary Schools Silverthorne
Middle Schools Summit
High Schools Summit
School District Summit Re-1
Others
Senior Community No
Ownership Individual
Acceptable Financing 1031 Exchange, Cash, Conventional
Listing Terms 1031 Exchange, Cash, Conventional
Special Listing Condition None
Pets Allowed Yes
Read Less Info
Want to know what your home might be worth? Contact us for a FREE valuation!

Our team is ready to help you sell your home for the highest possible price ASAP

© 2024 METROLIST, INC., DBA RECOLORADO® – All Rights Reserved
6455 S. Yosemite St., Suite 500 Greenwood Village, CO 80111 USA
Bought with Compass - Denver

"My job is to find and attract mastery-based agents to the office, protect the culture, and make sure everyone is happy! "







