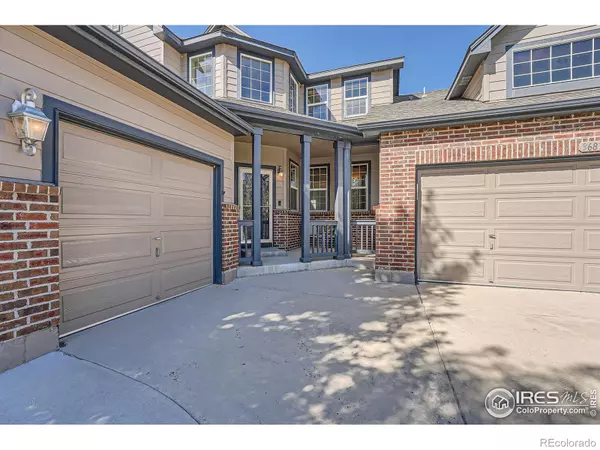$675,000
$675,000
For more information regarding the value of a property, please contact us for a free consultation.
4 Beds
4 Baths
3,032 SqFt
SOLD DATE : 11/20/2024
Key Details
Sold Price $675,000
Property Type Single Family Home
Sub Type Single Family Residence
Listing Status Sold
Purchase Type For Sale
Square Footage 3,032 sqft
Price per Sqft $222
Subdivision Terrain
MLS Listing ID IR1020084
Sold Date 11/20/24
Bedrooms 4
Full Baths 3
Half Baths 1
Condo Fees $268
HOA Fees $89/qua
HOA Y/N Yes
Abv Grd Liv Area 3,032
Originating Board recolorado
Year Built 2006
Annual Tax Amount $5,096
Tax Year 2024
Lot Size 6,969 Sqft
Acres 0.16
Property Description
Welcome to your dream home in beautiful Castle Rock, Colorado! Back on the market at no fault of the home! This spacious 4-bedroom, 4-bathroom residence offers the perfect blend of space and functionality. With fresh interior paint, new carpet and refinished hardwood floors! Nestled close to scenic parks and trails, you'll enjoy the great outdoors just steps from your front door. The heart of the home features a generously sized kitchen complete with a central island, a cozy breakfast nook, and an elegant formal dining room-ideal for both everyday meals and entertaining guests. Don't forget the main floor office, with built in book case. Step outside to discover an outdoor living space on the deck, perfect for summer barbecues or quiet evenings under the stars. The main floor master suite is a true retreat, with a 5-piece master bath and walk-in closet. Upstairs, you'll find three additional bedrooms, two full bathrooms, and a versatile loft area that can serve as a playroom, rec room, etc. Plus, the unfinished basement offers endless possibilities for customization according to your tastes. Don't miss your chance to make this stunning home yours!
Location
State CO
County Douglas
Zoning PD
Rooms
Basement Bath/Stubbed, Unfinished
Main Level Bedrooms 1
Interior
Interior Features Five Piece Bath, Kitchen Island, Walk-In Closet(s)
Heating Forced Air
Cooling Central Air
Flooring Wood
Fireplaces Type Gas
Fireplace N
Appliance Dishwasher, Disposal, Double Oven, Dryer, Microwave, Oven, Refrigerator, Washer
Exterior
Exterior Feature Gas Grill
Garage Spaces 3.0
Utilities Available Electricity Available, Natural Gas Available
Roof Type Composition
Total Parking Spaces 3
Garage Yes
Building
Lot Description Sprinklers In Front
Water Public
Level or Stories Two
Structure Type Wood Frame
Schools
Elementary Schools Sage Canyon
Middle Schools Mesa
High Schools Douglas County
School District Douglas Re-1
Others
Ownership Individual
Acceptable Financing Cash, Conventional, FHA, VA Loan
Listing Terms Cash, Conventional, FHA, VA Loan
Read Less Info
Want to know what your home might be worth? Contact us for a FREE valuation!

Our team is ready to help you sell your home for the highest possible price ASAP

© 2024 METROLIST, INC., DBA RECOLORADO® – All Rights Reserved
6455 S. Yosemite St., Suite 500 Greenwood Village, CO 80111 USA
Bought with Berkshire Hathaway HomeServices Colorado, LLC - Highlands Ranch Real Estate

"My job is to find and attract mastery-based agents to the office, protect the culture, and make sure everyone is happy! "







