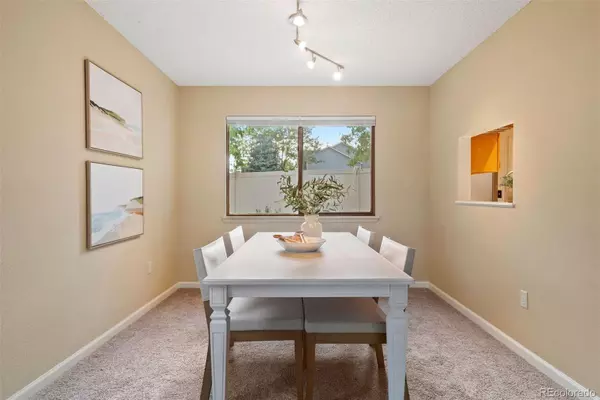$527,000
$530,000
0.6%For more information regarding the value of a property, please contact us for a free consultation.
3 Beds
3 Baths
1,617 SqFt
SOLD DATE : 10/22/2024
Key Details
Sold Price $527,000
Property Type Single Family Home
Sub Type Single Family Residence
Listing Status Sold
Purchase Type For Sale
Square Footage 1,617 sqft
Price per Sqft $325
Subdivision Country Hills
MLS Listing ID 9139337
Sold Date 10/22/24
Style Traditional
Bedrooms 3
Full Baths 2
Half Baths 1
Condo Fees $49
HOA Fees $16/qua
HOA Y/N Yes
Abv Grd Liv Area 1,617
Originating Board recolorado
Year Built 1992
Annual Tax Amount $3,203
Tax Year 2023
Lot Size 5,227 Sqft
Acres 0.12
Property Description
Welcome to your dream home in the heart of Thornton. This beautifully maintained two-story residence offers a tasteful blend of comfort and style. Step inside and be greeted by a warm, inviting, light-filled formal living and dining room. The kitchen opens up to the expansive deck and the family room, which features custom-lit built-ins and a cozy fireplace—ideal for relaxing evenings and gatherings with loved ones. The fully fenced backyard is a haven of tranquility, designed for low-water and low-maintenance living. Enjoy your yard without the hassle of extensive upkeep! Finish the basement to your specifications and embrace this home's full potential! Located in a vibrant community close to shopping, parks, Adams 12 schools and restaurants, this home combines modern comfort & convenience with a touch of elegance. What an exciting opportunity to make this house your home!
Location
State CO
County Adams
Rooms
Basement Unfinished
Interior
Interior Features Breakfast Nook, Eat-in Kitchen, Entrance Foyer, Five Piece Bath, High Ceilings, Kitchen Island, Open Floorplan, Smoke Free, Walk-In Closet(s)
Heating Forced Air
Cooling Central Air
Flooring Carpet, Tile, Wood
Fireplaces Number 1
Fireplaces Type Family Room, Gas
Fireplace Y
Appliance Dishwasher, Microwave, Oven, Range, Refrigerator
Laundry In Unit
Exterior
Exterior Feature Private Yard
Garage Spaces 2.0
Fence Full
Utilities Available Electricity Connected, Natural Gas Connected
Roof Type Composition
Total Parking Spaces 2
Garage Yes
Building
Sewer Public Sewer
Water Public
Level or Stories Two
Structure Type Frame
Schools
Elementary Schools Eagleview
Middle Schools Rocky Top
High Schools Horizon
School District Adams 12 5 Star Schl
Others
Senior Community No
Ownership Individual
Acceptable Financing Cash, Conventional, FHA, VA Loan
Listing Terms Cash, Conventional, FHA, VA Loan
Special Listing Condition None
Read Less Info
Want to know what your home might be worth? Contact us for a FREE valuation!

Our team is ready to help you sell your home for the highest possible price ASAP

© 2024 METROLIST, INC., DBA RECOLORADO® – All Rights Reserved
6455 S. Yosemite St., Suite 500 Greenwood Village, CO 80111 USA
Bought with LIV Sotheby's International Realty

"My job is to find and attract mastery-based agents to the office, protect the culture, and make sure everyone is happy! "







