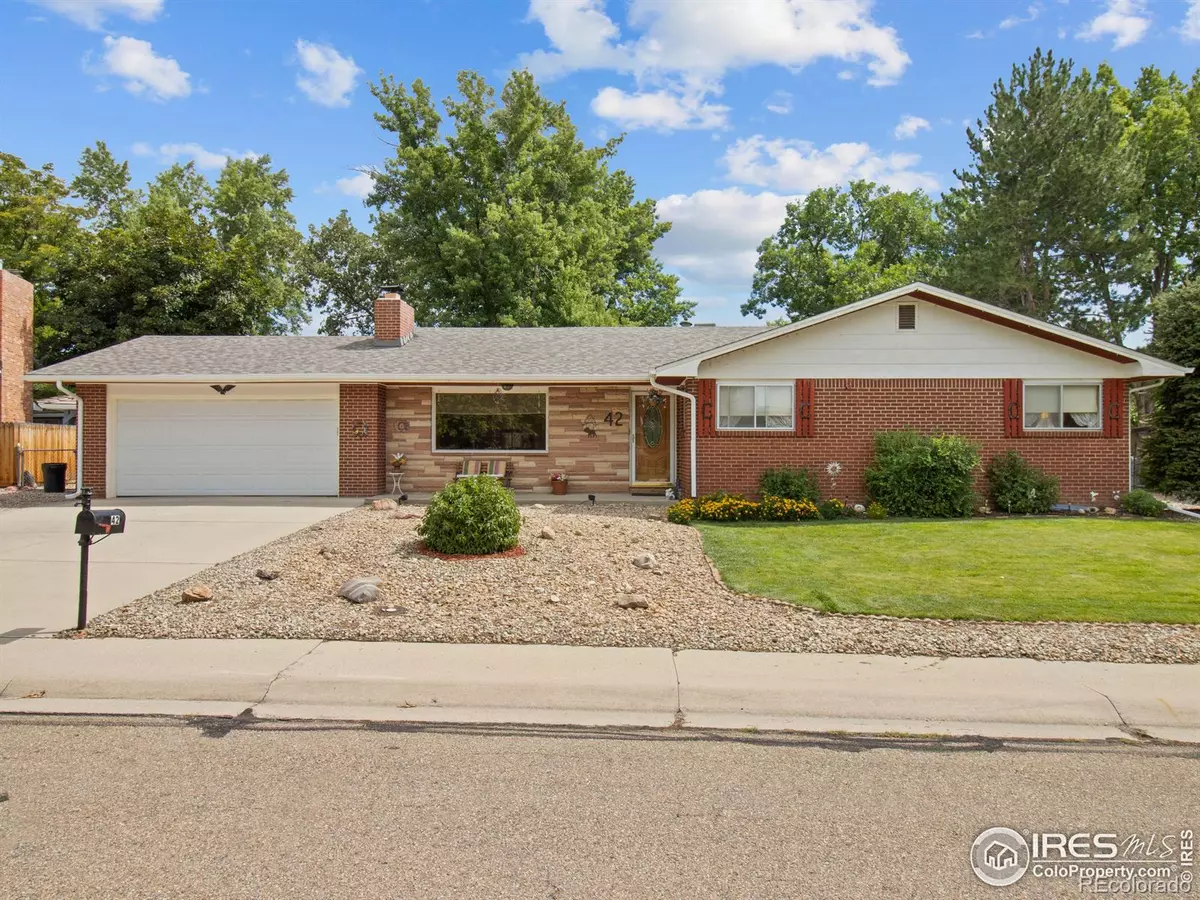$550,000
$599,900
8.3%For more information regarding the value of a property, please contact us for a free consultation.
3 Beds
3 Baths
3,279 SqFt
SOLD DATE : 10/01/2024
Key Details
Sold Price $550,000
Property Type Single Family Home
Sub Type Single Family Residence
Listing Status Sold
Purchase Type For Sale
Square Footage 3,279 sqft
Price per Sqft $167
Subdivision Longmont Estates
MLS Listing ID IR1014583
Sold Date 10/01/24
Bedrooms 3
Half Baths 1
Three Quarter Bath 2
HOA Y/N No
Abv Grd Liv Area 1,810
Originating Board recolorado
Year Built 1966
Annual Tax Amount $2,560
Tax Year 2023
Lot Size 0.270 Acres
Acres 0.27
Property Description
This is the diamond in the rough you have been looking for. Brand new roof and gutters, PLUS an improved price! You're not going to find a quality custom built home in Longmont Estates at this price anywhere. Welcome home to a spacious, ranch-style home lovingly taken care of by the original owner. It offers move-in readiness, or upgrade to suite your vision. Spacious and functional floor plan thoughtfully built around a light and bright kitchen. Spend the days and evenings under the stars in the beautifully maintained large backyard or cozy up on the screened in back porch. This custom built ranch features 3 large bedrooms, family room, and finished basement with room to entertain, relax and live. This home is in an ideal location, away from busy streets and within walking distance to Macintosh Lake. Award winning Longmont Estates Elementary and Westview Middle School are within walking distance as well. Easy access to Downtown Longmont, Boulder, shopping, the mountains and restaurants. Pool table and Freezer are included.
Location
State CO
County Boulder
Zoning res
Rooms
Basement Full
Main Level Bedrooms 3
Interior
Interior Features Eat-in Kitchen
Heating Forced Air
Cooling Ceiling Fan(s)
Fireplaces Type Gas
Fireplace N
Appliance Bar Fridge, Dishwasher, Disposal, Dryer, Freezer, Microwave, Oven, Refrigerator, Washer
Laundry In Unit
Exterior
Garage Spaces 2.0
Fence Fenced
Utilities Available Cable Available, Internet Access (Wired), Natural Gas Available
Roof Type Composition
Total Parking Spaces 2
Garage Yes
Building
Lot Description Level, Sprinklers In Front
Sewer Public Sewer
Water Public
Level or Stories One
Structure Type Wood Frame
Schools
Elementary Schools Longmont Estates
Middle Schools Westview
High Schools Silver Creek
School District St. Vrain Valley Re-1J
Others
Ownership Individual
Acceptable Financing Cash, Conventional, FHA, VA Loan
Listing Terms Cash, Conventional, FHA, VA Loan
Read Less Info
Want to know what your home might be worth? Contact us for a FREE valuation!

Our team is ready to help you sell your home for the highest possible price ASAP

© 2024 METROLIST, INC., DBA RECOLORADO® – All Rights Reserved
6455 S. Yosemite St., Suite 500 Greenwood Village, CO 80111 USA
Bought with Non-IRES

"My job is to find and attract mastery-based agents to the office, protect the culture, and make sure everyone is happy! "







