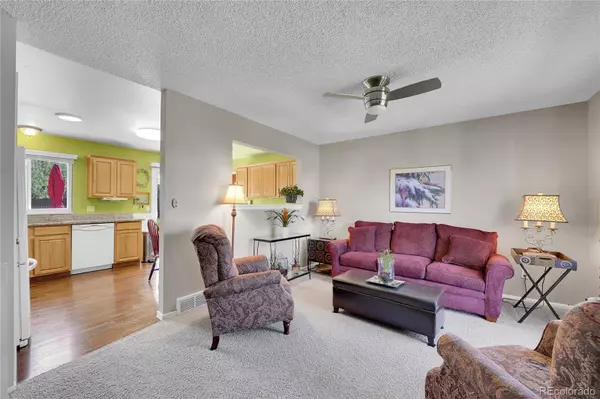$515,000
$515,000
For more information regarding the value of a property, please contact us for a free consultation.
3 Beds
2 Baths
1,320 SqFt
SOLD DATE : 06/25/2024
Key Details
Sold Price $515,000
Property Type Single Family Home
Sub Type Single Family Residence
Listing Status Sold
Purchase Type For Sale
Square Footage 1,320 sqft
Price per Sqft $390
Subdivision Parker North
MLS Listing ID 2751449
Sold Date 06/25/24
Bedrooms 3
Full Baths 1
Three Quarter Bath 1
HOA Y/N No
Abv Grd Liv Area 1,320
Originating Board recolorado
Year Built 1981
Annual Tax Amount $2,755
Tax Year 2023
Lot Size 10,018 Sqft
Acres 0.23
Property Description
Discover the epitome of suburban living in this meticulously cared-for home nestled in the sought-after Parker North neighborhood. Situated in close proximity to downtown Parker, an array of shops, restaurants, and amenities, and with convenient access to E-470, this property offers the ideal blend of convenience and tranquility. Step inside to find a bright and inviting interior flooded with natural light, creating a warm and welcoming ambiance throughout. The kitchen is a chef's delight, boasting ample cabinet space, generous countertops, and sliding doors providing seamless access to the backyard patio, perfect for outdoor dining and entertaining. The oversized primary bedroom is a true retreat, featuring a large walk-in closet and picturesque views of the lush backyard scenery. Meanwhile, the secondary bedroom also enjoys an abundance of natural light and its own walk-in closet. A recently updated full bathroom adds a touch of modern luxury, while the convenience of a washer and dryer included ensures effortless living. Outside, pride of ownership shines through in the meticulously landscaped large yard, complete with mature trees, a charming garden area, and a spacious patio - your very own private oasis for relaxation and enjoyment. Additional highlights include an oversized 1-car garage with ample storage space, complemented by an expanded driveway offering parking for an RV or additional vehicles. With its move-in ready condition and unbeatable combination of comfort, convenience, and charm, this home presents an exceptional opportunity to embrace the quintessential Parker lifestyle.
Location
State CO
County Douglas
Zoning SR
Interior
Interior Features Ceiling Fan(s), Eat-in Kitchen, Granite Counters, Open Floorplan, Radon Mitigation System, Smoke Free, Walk-In Closet(s)
Heating Forced Air, Natural Gas
Cooling Central Air
Flooring Carpet
Fireplace N
Appliance Dishwasher, Dryer, Microwave, Oven, Range, Refrigerator
Laundry In Unit
Exterior
Exterior Feature Private Yard
Garage Spaces 1.0
Fence Full
Roof Type Composition
Total Parking Spaces 1
Garage Yes
Building
Sewer Public Sewer
Water Public
Level or Stories Multi/Split
Structure Type Frame
Schools
Elementary Schools Pine Lane Prim/Inter
Middle Schools Sierra
High Schools Chaparral
School District Douglas Re-1
Others
Senior Community No
Ownership Individual
Acceptable Financing Cash, Conventional, FHA, VA Loan
Listing Terms Cash, Conventional, FHA, VA Loan
Special Listing Condition None
Read Less Info
Want to know what your home might be worth? Contact us for a FREE valuation!

Our team is ready to help you sell your home for the highest possible price ASAP

© 2024 METROLIST, INC., DBA RECOLORADO® – All Rights Reserved
6455 S. Yosemite St., Suite 500 Greenwood Village, CO 80111 USA
Bought with Colorado Home Realty

"My job is to find and attract mastery-based agents to the office, protect the culture, and make sure everyone is happy! "







