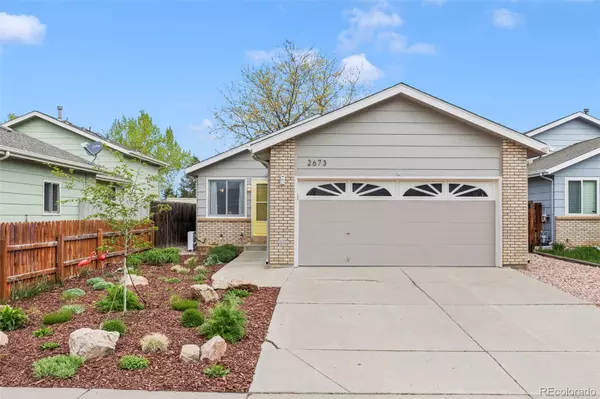$420,000
$400,000
5.0%For more information regarding the value of a property, please contact us for a free consultation.
3 Beds
1 Bath
1,064 SqFt
SOLD DATE : 06/20/2024
Key Details
Sold Price $420,000
Property Type Single Family Home
Sub Type Single Family Residence
Listing Status Sold
Purchase Type For Sale
Square Footage 1,064 sqft
Price per Sqft $394
Subdivision Stone Hedge
MLS Listing ID 1913252
Sold Date 06/20/24
Bedrooms 3
Full Baths 1
HOA Y/N No
Abv Grd Liv Area 1,064
Originating Board recolorado
Year Built 1993
Annual Tax Amount $1,640
Tax Year 2023
Lot Size 4,791 Sqft
Acres 0.11
Property Description
Adorable, affordable, and updated! This south-facing ranch-style home greets you with a meticulously landscaped front yard. The newly installed dripline and irrigation system easily manages the plethora of lush greenery. The entire interior of this home has new luxury vinyl plank flooring, poplar wood baseboards and trim, fresh paint, and modern hardware on every door. Unwind in the main living area that showcases a vaulted ceiling and plenty of space for a large sectional sofa. The heart of this home, the kitchen, offers a luxurious custom-made kitchen island with a walnut butcher block countertop that will draw your friends and family around while entertaining. This modern re-imagined space is also highlighted by refaced cabinetry with new crown molding, sleek black hardware, concrete counters, porcelain tile backsplash, and a new stovetop vented by a new stainless-steel hood. Step into the beautifully updated full bathroom flooded with natural light from a skylight creating an inviting atmosphere. The new vanity, mirror, and light fixture add a modern touch, blending seamlessly with the overall elegance of the space. The primary bedroom has custom blinds and conveniently connects to the full bathroom. Down the hallway, you will find two additional completely refreshed bedrooms. The fully fenced backyard offers a patio with space for a gas grill and a fire pit to enjoy memorable summer nights. With no HOA, numerous updates, and close to a scenic walk around Cattail Pond, this home is sure to delight its next owner.
Location
State CO
County Larimer
Zoning R1-UD
Rooms
Main Level Bedrooms 3
Interior
Interior Features Breakfast Nook, Butcher Counters, Ceiling Fan(s), Concrete Counters, Kitchen Island, No Stairs, Pantry, Vaulted Ceiling(s)
Heating Forced Air
Cooling Central Air
Flooring Tile, Vinyl
Fireplace N
Appliance Cooktop, Dishwasher, Disposal, Oven, Range Hood, Refrigerator
Exterior
Exterior Feature Fire Pit, Gas Valve, Private Yard, Smart Irrigation
Parking Features 220 Volts, Concrete
Garage Spaces 2.0
Fence Full
Utilities Available Electricity Connected, Natural Gas Connected
Roof Type Composition
Total Parking Spaces 2
Garage Yes
Building
Lot Description Irrigated, Landscaped, Level, Sprinklers In Front, Sprinklers In Rear
Foundation Slab
Sewer Public Sewer
Water Public
Level or Stories One
Structure Type Concrete,Frame,Wood Siding
Schools
Elementary Schools Carrie Martin
Middle Schools Walt Clark
High Schools Thompson Valley
School District Thompson R2-J
Others
Senior Community No
Ownership Individual
Acceptable Financing Cash, Conventional, FHA, VA Loan
Listing Terms Cash, Conventional, FHA, VA Loan
Special Listing Condition None
Read Less Info
Want to know what your home might be worth? Contact us for a FREE valuation!

Our team is ready to help you sell your home for the highest possible price ASAP

© 2024 METROLIST, INC., DBA RECOLORADO® – All Rights Reserved
6455 S. Yosemite St., Suite 500 Greenwood Village, CO 80111 USA
Bought with Group Loveland

"My job is to find and attract mastery-based agents to the office, protect the culture, and make sure everyone is happy! "







