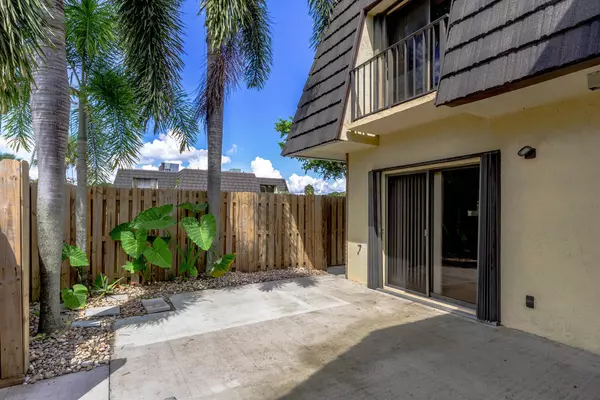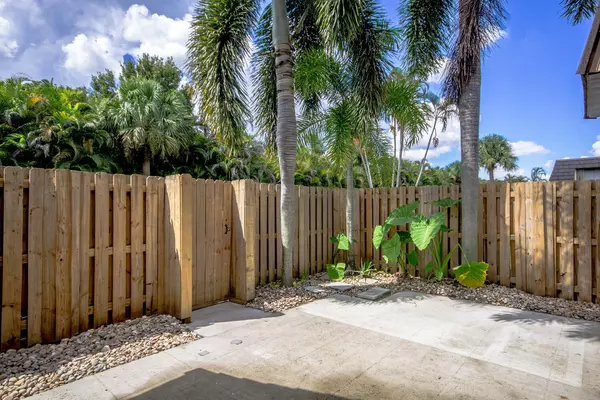Bought with EXP Realty, LLC
$360,000
$365,000
1.4%For more information regarding the value of a property, please contact us for a free consultation.
3 Beds
2.1 Baths
1,788 SqFt
SOLD DATE : 05/28/2024
Key Details
Sold Price $360,000
Property Type Townhouse
Sub Type Townhouse
Listing Status Sold
Purchase Type For Sale
Square Footage 1,788 sqft
Price per Sqft $201
Subdivision Cherry Lane
MLS Listing ID RX-10978103
Sold Date 05/28/24
Style < 4 Floors,Courtyard,Patio Home,Quad
Bedrooms 3
Full Baths 2
Half Baths 1
Construction Status Resale
HOA Fees $392/mo
HOA Y/N Yes
Year Built 1980
Annual Tax Amount $3,937
Tax Year 2023
Lot Size 1,525 Sqft
Property Description
Don't miss this enormous 1788 sq ft Townhouse with tons of upgrades! This beautiful townhome is 2 stories with a half bath downstairs alongside a huge kitchen and 2 living areas, and 3 bedrooms and 2 full baths upstairs. Enjoy the sunshine on the 260 sq foot expanded private landscaped patio. Kitchen & bedrooms feature extensive storage, as well as the large laundry room and closet under stairs. All rooms feature sliders to patio or small balcony. Lots of upgrades including newer A/C, impact glass window, gas tankless water heater, extra large bottom mount freezer, new custom lighting, paint and ceiling fans throughout, new window blinds, split baths with corian vanities, wired sound to all rooms, security lighting on outside, Newly painted throughout, and so much more! Low HOA.
Location
State FL
County Palm Beach
Area 5500
Zoning RH
Rooms
Other Rooms Laundry-Inside, Laundry-Util/Closet
Master Bath Combo Tub/Shower, Dual Sinks, Mstr Bdrm - Upstairs
Interior
Interior Features Entry Lvl Lvng Area
Heating Central Individual
Cooling Ceiling Fan, Central Individual
Flooring Ceramic Tile, Laminate, Wood Floor
Furnishings Unfurnished
Exterior
Exterior Feature Custom Lighting, Fence, Open Patio
Garage 2+ Spaces, Assigned, Guest, Vehicle Restrictions
Community Features Sold As-Is
Utilities Available Electric, Gas Natural, Public Sewer, Public Water
Amenities Available Sidewalks, Street Lights
Waterfront No
Waterfront Description None
View Garden
Roof Type Comp Shingle
Present Use Sold As-Is
Exposure Northeast
Private Pool No
Building
Lot Description < 1/4 Acre, Public Road, Sidewalks, West of US-1
Story 2.00
Unit Features Corner,Garden Apartment,Multi-Level
Foundation Block, Concrete
Construction Status Resale
Schools
Middle Schools Bear Lakes Middle School
High Schools Forest Hill Community High School
Others
Pets Allowed Yes
HOA Fee Include Common Areas,Insurance-Bldg,Lawn Care,Management Fees,Parking,Trash Removal
Senior Community No Hopa
Restrictions Buyer Approval,Commercial Vehicles Prohibited,Lease OK,Lease OK w/Restrict,Maximum # Vehicles,No RV,Tenant Approval
Security Features Motion Detector,Security Light
Acceptable Financing Cash, Conventional
Membership Fee Required No
Listing Terms Cash, Conventional
Financing Cash,Conventional
Pets Description Number Limit, Size Limit
Read Less Info
Want to know what your home might be worth? Contact us for a FREE valuation!

Our team is ready to help you sell your home for the highest possible price ASAP

"My job is to find and attract mastery-based agents to the office, protect the culture, and make sure everyone is happy! "







