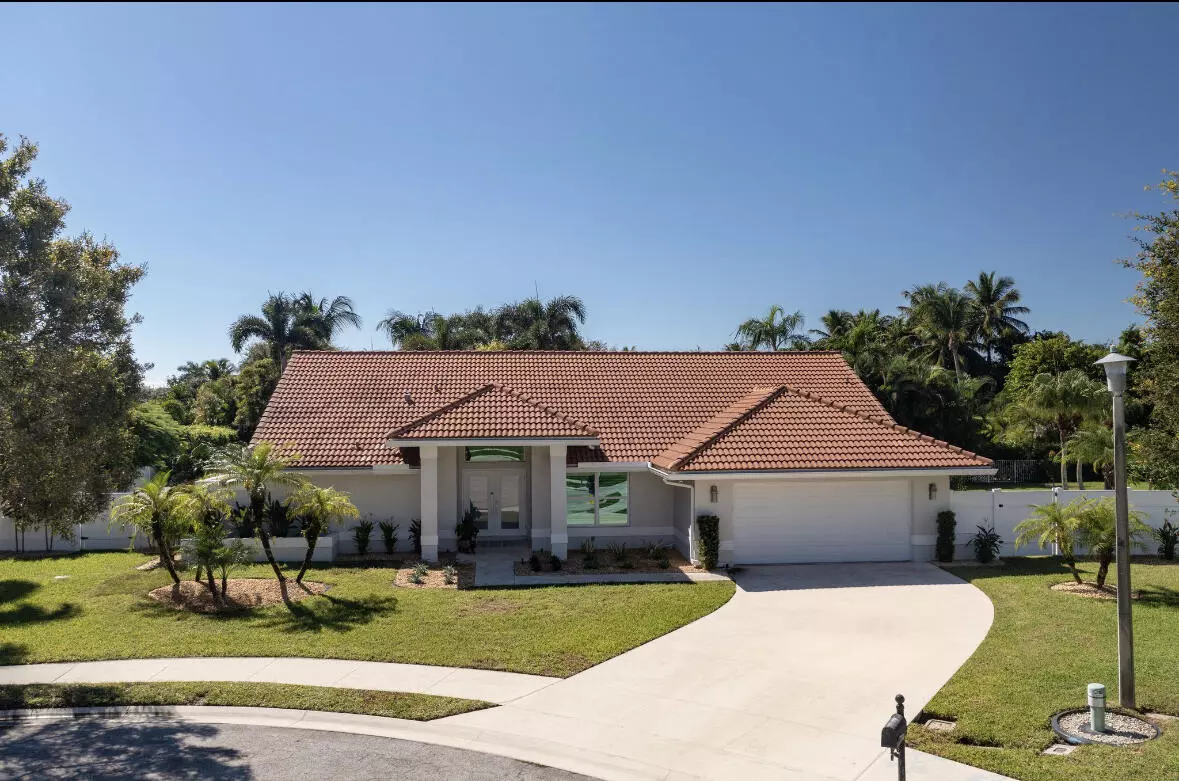Bought with Compass Florida LLC
$1,395,000
$1,395,000
For more information regarding the value of a property, please contact us for a free consultation.
4 Beds
2 Baths
2,221 SqFt
SOLD DATE : 12/14/2023
Key Details
Sold Price $1,395,000
Property Type Single Family Home
Sub Type Single Family Detached
Listing Status Sold
Purchase Type For Sale
Square Footage 2,221 sqft
Price per Sqft $628
Subdivision Verona Woods
MLS Listing ID RX-10932218
Sold Date 12/14/23
Bedrooms 4
Full Baths 2
Construction Status Resale
HOA Fees $134/mo
HOA Y/N Yes
Min Days of Lease 180
Leases Per Year 1
Year Built 1991
Annual Tax Amount $8,310
Tax Year 2022
Property Description
TURN KEY OPPORTUNITY RENOVATED HOME ON CUL DE SAC IN DELRAY! LOCATION LOCATION LOCATION! Verona Woods is a small community filled with charming homes located minutes from downtown Atlantic Avenue & the beach. This home has all the bells & whistles! 2019 roof, 2023 water heater, 2019 HVAC, Partial impact windows (all but rear sliders), pool recently renovated, OVERSIZE LOT/side yard with PLENTY of space for pickle-ball court, guest house, addition etc. Home has full backup home generator! Hardwired security ring cameras, tile floors throughout, built in closets, induction cooktop with double oven. Large open concept kitchen & island, reverse osmosis system, full irrigation recently serviced. TONS OF UPGRADES!! This home is truly its own private paradise. Perfect location with low HOA.
Location
State FL
County Palm Beach
Community Verona Woods
Area 4550
Zoning R-1-AAA
Rooms
Other Rooms Attic, Family, Laundry-Inside, Storage
Master Bath Dual Sinks, Mstr Bdrm - Ground, Separate Shower, Separate Tub
Interior
Interior Features Built-in Shelves, Closet Cabinets, Ctdrl/Vault Ceilings, Kitchen Island, Split Bedroom, Walk-in Closet
Heating Central, Electric
Cooling Central, Electric
Flooring Tile
Furnishings Unfurnished
Exterior
Exterior Feature Auto Sprinkler, Covered Patio, Fence, Fruit Tree(s), Outdoor Shower, Screened Patio, Zoned Sprinkler
Garage 2+ Spaces, Driveway, Garage - Attached
Garage Spaces 2.0
Pool Equipment Included, Heated, Screened, Spa
Community Features Sold As-Is
Utilities Available Cable, Public Sewer, Public Water
Amenities Available Sidewalks, Street Lights
Waterfront No
Waterfront Description None
Roof Type Flat Tile
Present Use Sold As-Is
Exposure North
Private Pool Yes
Building
Lot Description 1/2 to < 1 Acre, Cul-De-Sac, Sidewalks, West of US-1
Story 1.00
Foundation CBS
Construction Status Resale
Schools
Elementary Schools Orchard View Elementary School
Middle Schools Omni Middle School
High Schools Spanish River Community High School
Others
Pets Allowed Yes
HOA Fee Include Common Areas
Senior Community No Hopa
Restrictions Buyer Approval,Commercial Vehicles Prohibited,Lease OK w/Restrict,No Boat
Security Features Security Light
Acceptable Financing Cash, Conventional
Membership Fee Required No
Listing Terms Cash, Conventional
Financing Cash,Conventional
Read Less Info
Want to know what your home might be worth? Contact us for a FREE valuation!

Our team is ready to help you sell your home for the highest possible price ASAP

"My job is to find and attract mastery-based agents to the office, protect the culture, and make sure everyone is happy! "







