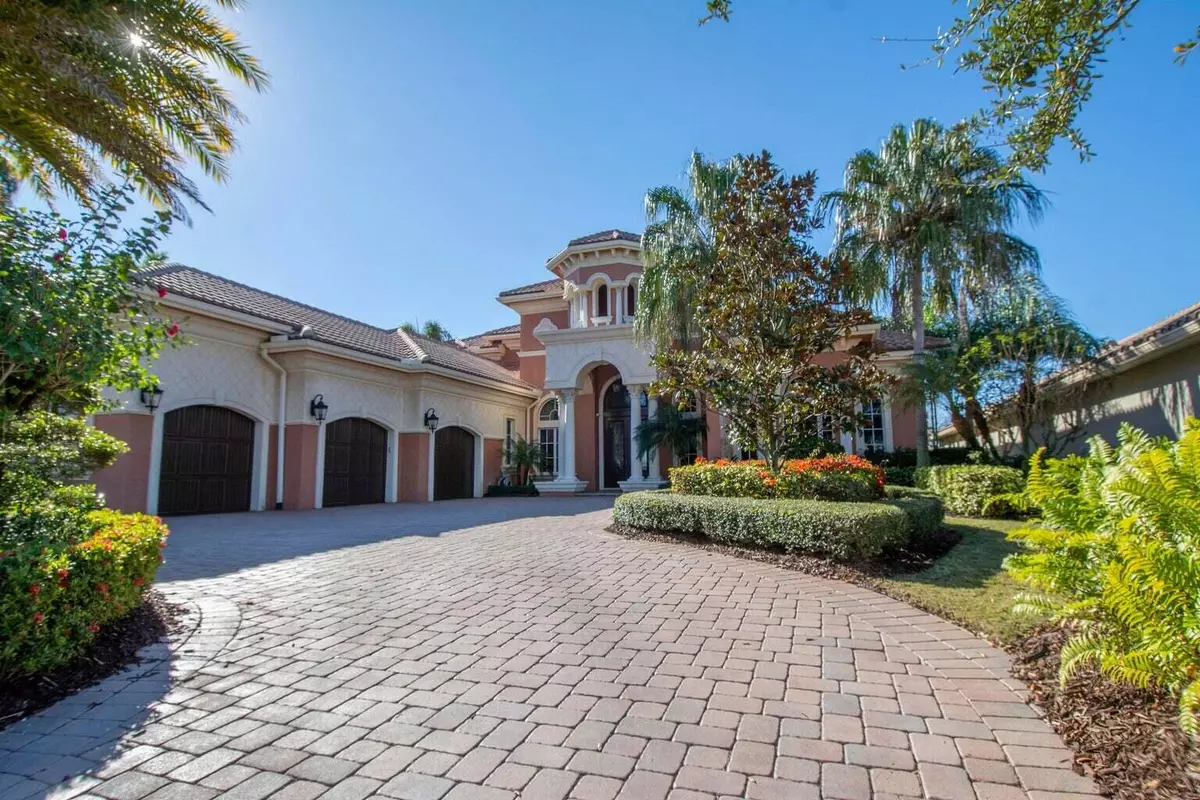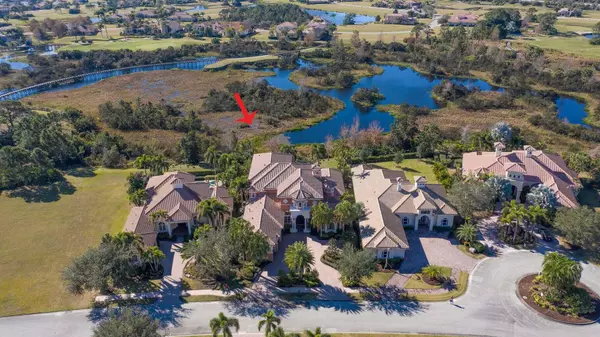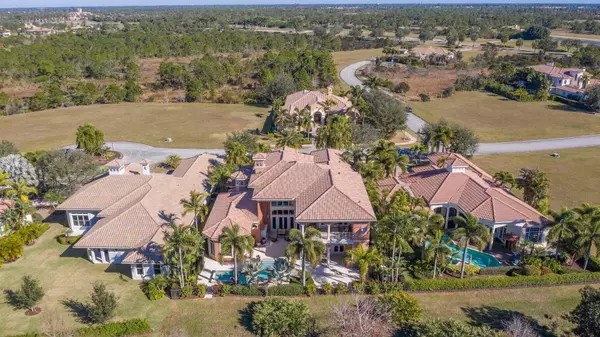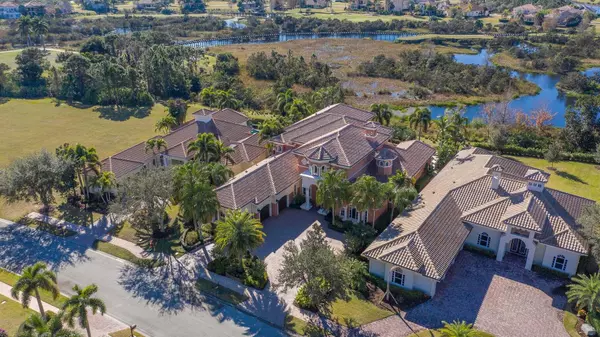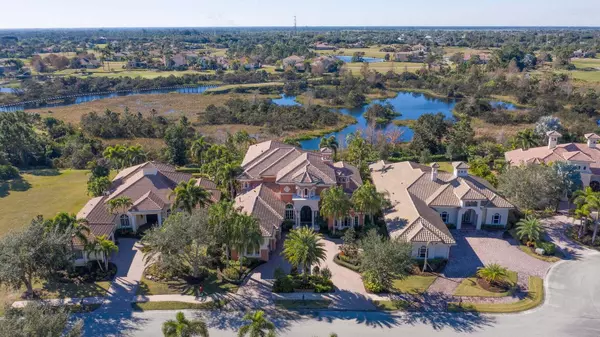Bought with Berkshire Hathaway Florida Realty
$2,000,000
$2,149,000
6.9%For more information regarding the value of a property, please contact us for a free consultation.
4 Beds
6.2 Baths
5,996 SqFt
SOLD DATE : 07/27/2023
Key Details
Sold Price $2,000,000
Property Type Single Family Home
Sub Type Single Family Detached
Listing Status Sold
Purchase Type For Sale
Square Footage 5,996 sqft
Price per Sqft $333
Subdivision Tesoro Plat No 5
MLS Listing ID RX-10890087
Sold Date 07/27/23
Style Mediterranean
Bedrooms 4
Full Baths 6
Half Baths 2
Construction Status Resale
HOA Fees $922/mo
HOA Y/N Yes
Year Built 2006
Annual Tax Amount $23,218
Tax Year 2022
Lot Size 0.340 Acres
Property Description
Located in gated golf community of Tesoro, this custom designed home has stunning views and privacy. The ceilings soar to over 24 ft high in the foyer & Living room. Large window & doors allow for the sunshine to dance on the Stone line wall & gas fire place of the living room. Formal Dining, Expansive Office/den, Work out room & Game room are yours. The Master suite overlooks the multi level Pool & has double tray ceilings, along with His & her custom closets. The main bath features a spa tub with a private garden. The separate shower is lined with marble with zero edge glass. The guest suites have private baths & more than ample closets. Total Home Natural Gas Generator, low voltage lighting with central control & the total Home Audio/video system are yours.
Location
State FL
County St. Lucie
Area 7220
Zoning residential
Rooms
Other Rooms Den/Office, Family, Loft, Pool Bath
Master Bath Dual Sinks, Mstr Bdrm - Ground, Separate Shower, Separate Tub, Whirlpool Spa
Interior
Interior Features Built-in Shelves, Closet Cabinets, Ctdrl/Vault Ceilings, Decorative Fireplace, Fireplace(s), Foyer, French Door, Kitchen Island, Pantry, Upstairs Living Area, Volume Ceiling, Walk-in Closet
Heating Central, Zoned
Cooling Central, Zoned
Flooring Carpet, Marble, Tile, Wood Floor
Furnishings Unfurnished
Exterior
Exterior Feature Auto Sprinkler, Built-in Grill, Covered Balcony, Fence, Open Balcony, Open Porch, Summer Kitchen
Garage 2+ Spaces, Drive - Circular, Garage - Attached, Vehicle Restrictions
Garage Spaces 3.0
Pool Autoclean, Gunite, Spa
Utilities Available Cable, Electric, Gas Natural, Public Sewer, Public Water
Amenities Available Billiards, Bocce Ball, Cafe/Restaurant, Clubhouse, Fitness Center, Golf Course, Manager on Site, Pickleball, Pool, Putting Green, Street Lights, Tennis, Whirlpool
Waterfront Yes
Waterfront Description Creek,Lake,Pond
View Golf, Lake, Pond
Exposure North
Private Pool Yes
Building
Lot Description 1/4 to 1/2 Acre
Story 2.00
Foundation Block, CBS, Concrete
Construction Status Resale
Others
Pets Allowed Restricted
HOA Fee Include Cable,Lawn Care,Manager,Pest Control,Security
Senior Community No Hopa
Restrictions Commercial Vehicles Prohibited,Tenant Approval
Ownership Yes
Security Features Gate - Manned,Private Guard,Security Patrol
Acceptable Financing Cash, Conventional
Membership Fee Required No
Listing Terms Cash, Conventional
Financing Cash,Conventional
Pets Description No Aggressive Breeds
Read Less Info
Want to know what your home might be worth? Contact us for a FREE valuation!

Our team is ready to help you sell your home for the highest possible price ASAP

"My job is to find and attract mastery-based agents to the office, protect the culture, and make sure everyone is happy! "


