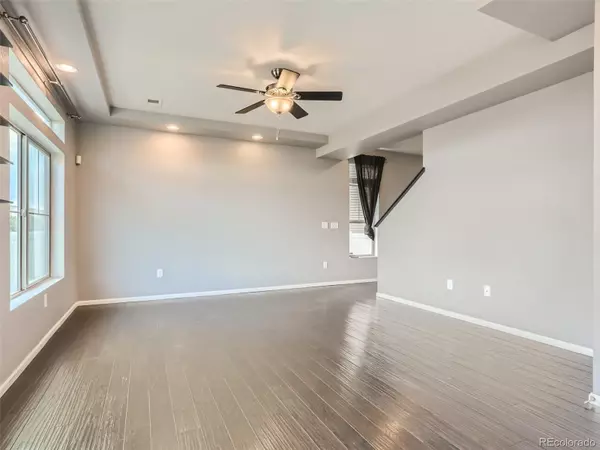$540,000
$530,000
1.9%For more information regarding the value of a property, please contact us for a free consultation.
3 Beds
3 Baths
1,648 SqFt
SOLD DATE : 06/02/2023
Key Details
Sold Price $540,000
Property Type Single Family Home
Sub Type Single Family Residence
Listing Status Sold
Purchase Type For Sale
Square Footage 1,648 sqft
Price per Sqft $327
Subdivision Cp Bedrock
MLS Listing ID 7943278
Sold Date 06/02/23
Style Traditional
Bedrooms 3
Full Baths 2
Half Baths 1
HOA Y/N No
Abv Grd Liv Area 1,648
Originating Board recolorado
Year Built 2015
Annual Tax Amount $3,863
Tax Year 2022
Lot Size 9,583 Sqft
Acres 0.22
Property Description
Charming three bedroom home in Green Valley Ranch with plenty of nearby retail & restaurants, plus great proximity to I-70 and Peña Blvd for easy commuting! Step inside to find a wide open floor plan with beautiful engineered hardwood floors. The living room is filled with natural light and offers the perfect space for conversation. The kitchen is lovely with granite counters, a large central island, stainless steal appliances, plenty of cabinet and counter space, and a sunny dining area. All three bedrooms are tucked away on the second floor for privacy, including the primary bedroom. The primary suite offers a large en-suite bath with a huge walk-in shower, dual vanities, and a walk-in closet. The backyard is fully fenced and includes a fire pit for the chilly Colorado evenings plus ample gravel patio areas to enjoy the warm summer days. Finish the basement at your convenience for more living space or increased equity. Welcome home! Click the Virtual Tour link to view the 3D walkthrough.
Location
State CO
County Denver
Zoning PUD
Rooms
Basement Full
Interior
Interior Features Built-in Features, Ceiling Fan(s), Eat-in Kitchen, Entrance Foyer, Granite Counters, High Ceilings, High Speed Internet, Kitchen Island, Laminate Counters, Open Floorplan, Primary Suite, Walk-In Closet(s)
Heating Forced Air
Cooling Central Air
Flooring Carpet, Tile, Wood
Fireplace N
Appliance Dishwasher, Disposal, Microwave, Range, Refrigerator
Laundry In Unit
Exterior
Exterior Feature Private Yard, Rain Gutters
Garage Concrete
Garage Spaces 2.0
Fence Full
Utilities Available Cable Available, Electricity Connected, Internet Access (Wired), Phone Available
Roof Type Composition
Total Parking Spaces 2
Garage Yes
Building
Lot Description Landscaped, Level
Foundation Slab
Sewer Public Sewer
Water Public
Level or Stories Two
Structure Type Frame, Vinyl Siding
Schools
Elementary Schools Soar At Green Valley Ranch
Middle Schools Dr. Martin Luther King
High Schools Dr. Martin Luther King
School District Denver 1
Others
Senior Community No
Ownership Individual
Acceptable Financing Cash, Conventional, FHA, VA Loan
Listing Terms Cash, Conventional, FHA, VA Loan
Special Listing Condition None
Pets Description Yes
Read Less Info
Want to know what your home might be worth? Contact us for a FREE valuation!

Our team is ready to help you sell your home for the highest possible price ASAP

© 2024 METROLIST, INC., DBA RECOLORADO® – All Rights Reserved
6455 S. Yosemite St., Suite 500 Greenwood Village, CO 80111 USA
Bought with Brokers Guild Homes

"My job is to find and attract mastery-based agents to the office, protect the culture, and make sure everyone is happy! "







