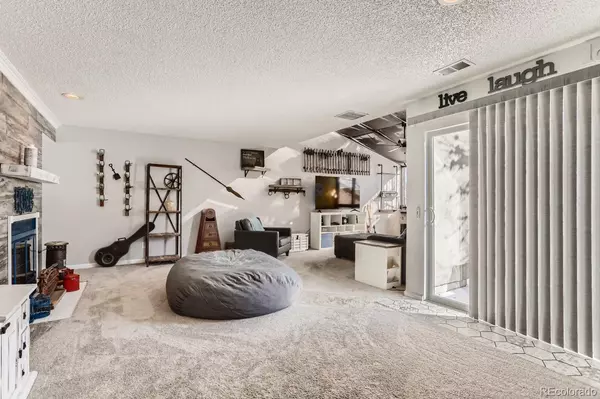$410,000
$360,000
13.9%For more information regarding the value of a property, please contact us for a free consultation.
3 Beds
3 Baths
1,862 SqFt
SOLD DATE : 03/28/2022
Key Details
Sold Price $410,000
Property Type Condo
Sub Type Condominium
Listing Status Sold
Purchase Type For Sale
Square Footage 1,862 sqft
Price per Sqft $220
Subdivision Shamrock Park
MLS Listing ID 3198707
Sold Date 03/28/22
Style Contemporary
Bedrooms 3
Full Baths 2
Half Baths 1
Condo Fees $390
HOA Fees $390/mo
HOA Y/N Yes
Abv Grd Liv Area 1,862
Originating Board recolorado
Year Built 1980
Annual Tax Amount $1,347
Tax Year 2020
Property Description
BACK ON THE MARKET NO FAULT OF THE SELLER'S! Don't wait to check out this awesome townhome. It has 3 level's with the first floor is an attached 2 car garage, the main floor has a huge family room which attaches to a solarium, if you are a plant lover this is the room for you and your plants. The kitchen has granite counter tops, newer stainless steel appliances attached to a large dining room that would fit a 10 person table, also a built in desk in the dining room for work at home or kiddo's to do homework. There is plush carpet through the main level and herringbone tile in the entry way, half bath, laundry room and kitchen. Also a large deck off the living room with a retractably awning. The upper level has 2 large room and the master bedroom with it's own on suit bathroom that has been completely redone with beautiful tile in the shower, backsplash, new counter tops and title flooring, the 2nd bathroom has been completely updated just like the master bathroom. You dont want to miss out on this home!
Location
State CO
County Arapahoe
Zoning Residentional
Interior
Interior Features Built-in Features, Ceiling Fan(s), Granite Counters, High Ceilings, High Speed Internet, Primary Suite, Walk-In Closet(s)
Heating Forced Air
Cooling Central Air
Flooring Carpet, Tile
Fireplaces Number 1
Fireplaces Type Family Room
Fireplace Y
Appliance Cooktop, Dishwasher, Disposal, Dryer, Gas Water Heater, Microwave, Refrigerator, Washer
Laundry In Unit
Exterior
Exterior Feature Balcony, Rain Gutters
Garage Floor Coating
Garage Spaces 2.0
Fence None
Utilities Available Cable Available, Electricity Available, Internet Access (Wired), Natural Gas Connected, Phone Available
Roof Type Composition
Total Parking Spaces 2
Garage Yes
Building
Lot Description Corner Lot
Foundation Concrete Perimeter
Sewer Public Sewer
Water Public
Level or Stories Two
Structure Type Frame, Stucco
Schools
Elementary Schools Ponderosa
Middle Schools Prairie
High Schools Overland
School District Cherry Creek 5
Others
Senior Community No
Ownership Individual
Acceptable Financing Cash, Conventional
Listing Terms Cash, Conventional
Special Listing Condition None
Pets Description Cats OK, Dogs OK
Read Less Info
Want to know what your home might be worth? Contact us for a FREE valuation!

Our team is ready to help you sell your home for the highest possible price ASAP

© 2024 METROLIST, INC., DBA RECOLORADO® – All Rights Reserved
6455 S. Yosemite St., Suite 500 Greenwood Village, CO 80111 USA
Bought with Coldwell Banker Realty 24

"My job is to find and attract mastery-based agents to the office, protect the culture, and make sure everyone is happy! "







