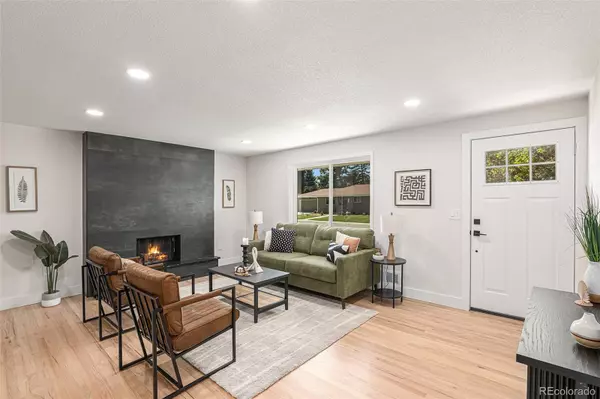
5 Beds
3 Baths
2,552 SqFt
5 Beds
3 Baths
2,552 SqFt
Open House
Sun Oct 26, 11:00am - 1:00pm
Sat Oct 25, 11:00am - 1:00pm
Key Details
Property Type Single Family Home
Sub Type Single Family Residence
Listing Status Active
Purchase Type For Sale
Square Footage 2,552 sqft
Price per Sqft $280
Subdivision Broadway Estates
MLS Listing ID 8931457
Bedrooms 5
Full Baths 2
Half Baths 1
HOA Y/N No
Abv Grd Liv Area 1,276
Year Built 1958
Annual Tax Amount $3,932
Tax Year 2024
Lot Size 10,324 Sqft
Acres 0.24
Property Sub-Type Single Family Residence
Source recolorado
Property Description
combine comfort and style. Featuring two charming wood-burning chimneys—one in the formal living room and another in
the basement lounge—this home offers inviting spaces for relaxation. The updated kitchen stands out with its quartz
countertops, detailed cabinetry, and modern finishes, making it both functional and visually stunning. The home offers
well-defined living, dining, and entertaining areas, perfect for those who value a balance between open flow and privacy.
The fully finished basement enhances the living space, providing a second living room and game area, ideal for hosting
friends and family. With a newly installed roof, upgraded electrical, furnace, and AC system, this home is ready for you to move
in and enjoy. A perfect mix of contemporary updates and timeless charm, it's the ideal setting for both everyday living and
entertaining.
Location
State CO
County Arapahoe
Rooms
Basement Finished
Main Level Bedrooms 3
Interior
Interior Features Jack & Jill Bathroom, Quartz Counters
Heating Forced Air
Cooling Central Air
Flooring Carpet, Tile, Wood
Fireplaces Number 2
Fireplaces Type Basement, Living Room, Wood Burning
Fireplace Y
Appliance Dishwasher, Disposal, Microwave, Oven, Range, Range Hood, Refrigerator
Laundry In Unit
Exterior
Exterior Feature Private Yard, Smart Irrigation
Parking Features Concrete
Garage Spaces 2.0
Fence Full
Roof Type Composition
Total Parking Spaces 6
Garage Yes
Building
Lot Description Irrigated, Level, Many Trees, Sprinklers In Front, Sprinklers In Rear
Sewer Public Sewer
Water Public
Level or Stories One
Structure Type Brick
Schools
Elementary Schools Gudy Gaskill
Middle Schools Euclid
High Schools Heritage
School District Littleton 6
Others
Senior Community No
Ownership Corporation/Trust
Acceptable Financing 1031 Exchange, Cash, Conventional, FHA, Other, VA Loan
Listing Terms 1031 Exchange, Cash, Conventional, FHA, Other, VA Loan
Special Listing Condition None
Virtual Tour https://listings.nextdoorphotos.com/vd/160505341

6455 S. Yosemite St., Suite 500 Greenwood Village, CO 80111 USA

"My job is to find and attract mastery-based agents to the office, protect the culture, and make sure everyone is happy! "







