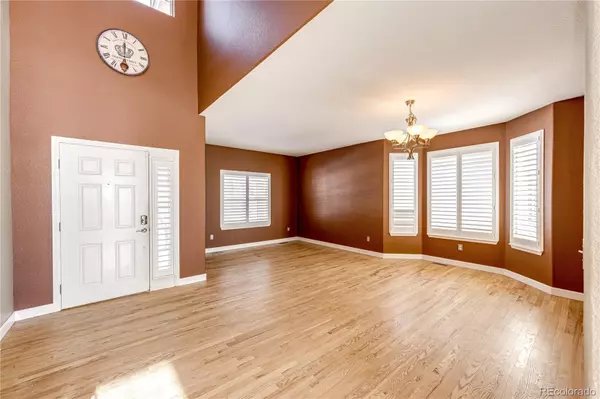
5 Beds
4 Baths
3,895 SqFt
5 Beds
4 Baths
3,895 SqFt
Key Details
Property Type Single Family Home
Sub Type Single Family Residence
Listing Status Active
Purchase Type For Rent
Square Footage 3,895 sqft
Subdivision Castle Pines North
MLS Listing ID 9639757
Style Mid-Century Modern
Bedrooms 5
Full Baths 3
Half Baths 1
HOA Y/N No
Abv Grd Liv Area 2,571
Year Built 2004
Lot Size 7,449 Sqft
Acres 0.17
Property Sub-Type Single Family Residence
Source recolorado
Property Description
Entry features a spacious living room with hardwood floors. Venturing further in you are greeted to an open concept great room with vaulted ceilings and a cozy gas fireplace for those starry Colorado nights. The kitchen features newer appliances including dishwasher, double ovens, gas cooktop, and refrigerator. The kitchen also boast slab granite countertops and built-in desk. There is a main floor office with French doors, perfect for those who work from home. Laundry room includes washer and dryer.
Upstairs you have four bedrooms, of which, the huge primary bedroom which has a 5 piece ensuite with dual vanity sinks, soaking tub and a huge walk-in closet complete with closet island for extra storage. The upstairs hall bathroom has shower and tub combo.
Lower level walkout basement features an adorable kitchenette and access to the back patio for easy entertaining. When the party is ready to come indoors, you'll be able to host them in your media theater area. There is a fifth bedroom and full bathroom, dual vanity sinks with slab granite counters.
The patio doors lead out to a large paver patio area in the backyard. Out front, the three-car garage means you'll have plenty of room for storage. Contact our office today for showing options!
Location
State CO
County Douglas
Rooms
Basement Finished, Walk-Out Access
Interior
Interior Features Ceiling Fan(s), Five Piece Bath, Granite Counters, High Ceilings, Kitchen Island, Open Floorplan, Pantry, Primary Suite, Smoke Free, Vaulted Ceiling(s), Walk-In Closet(s)
Heating Forced Air, Natural Gas
Cooling Central Air
Flooring Carpet, Tile, Wood
Fireplaces Number 1
Fireplace Y
Appliance Cooktop, Dishwasher, Disposal, Double Oven, Dryer, Humidifier, Microwave, Refrigerator, Self Cleaning Oven, Washer
Laundry In Unit
Exterior
Exterior Feature Balcony, Private Yard, Rain Gutters
Parking Features Storage
Garage Spaces 3.0
Fence Partial
Total Parking Spaces 3
Garage Yes
Building
Lot Description Sprinklers In Front, Sprinklers In Rear
Level or Stories Two
Schools
Elementary Schools Timber Trail
Middle Schools Rocky Heights
High Schools Rock Canyon
School District Douglas Re-1
Others
Senior Community No
Pets Allowed Breed Restrictions, Dogs OK, Number Limit, Size Limit, Yes

6455 S. Yosemite St., Suite 500 Greenwood Village, CO 80111 USA

"My job is to find and attract mastery-based agents to the office, protect the culture, and make sure everyone is happy! "







