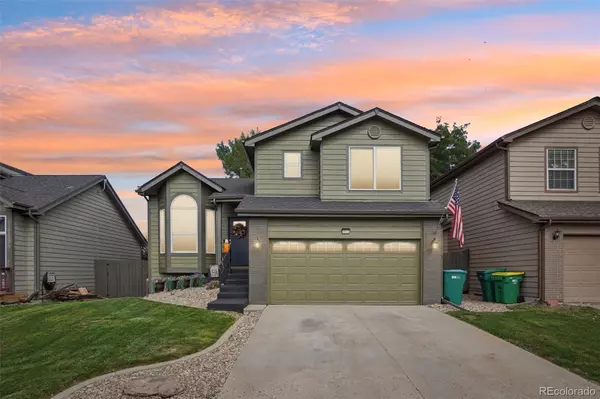
3 Beds
3 Baths
2,212 SqFt
3 Beds
3 Baths
2,212 SqFt
Key Details
Property Type Single Family Home
Sub Type Single Family Residence
Listing Status Active
Purchase Type For Sale
Square Footage 2,212 sqft
Price per Sqft $248
Subdivision Wright Farms
MLS Listing ID 8430425
Style Traditional
Bedrooms 3
Full Baths 2
Half Baths 1
HOA Y/N No
Abv Grd Liv Area 1,464
Year Built 1993
Annual Tax Amount $3,479
Tax Year 2024
Lot Size 3,680 Sqft
Acres 0.08
Property Sub-Type Single Family Residence
Source recolorado
Property Description
Location
State CO
County Adams
Zoning P-U-D
Rooms
Basement Full, Unfinished
Interior
Interior Features Ceiling Fan(s), Eat-in Kitchen, High Ceilings, Kitchen Island, Quartz Counters, Smart Thermostat, Smoke Free, Vaulted Ceiling(s), Walk-In Closet(s)
Heating Forced Air
Cooling Central Air
Flooring Vinyl, Wood
Fireplaces Number 1
Fireplaces Type Electric, Living Room
Fireplace Y
Appliance Dishwasher, Disposal, Dryer, Microwave, Oven, Range, Refrigerator, Washer
Laundry In Unit
Exterior
Exterior Feature Gas Grill, Private Yard
Garage Spaces 2.0
Fence Partial
Utilities Available Cable Available, Electricity Connected, Internet Access (Wired), Natural Gas Connected
Roof Type Composition
Total Parking Spaces 2
Garage Yes
Building
Lot Description Landscaped, Sprinklers In Front
Sewer Public Sewer
Water Public
Level or Stories Multi/Split
Structure Type Frame,Wood Siding
Schools
Elementary Schools Glacier Peak
Middle Schools Shadow Ridge
High Schools Horizon
School District Adams 12 5 Star Schl
Others
Senior Community No
Ownership Individual
Acceptable Financing Cash, Conventional, FHA, VA Loan
Listing Terms Cash, Conventional, FHA, VA Loan
Special Listing Condition None
Virtual Tour https://www.zillow.com/view-imx/2dc75045-30af-434c-b790-de483eb0e453?setAttribution=mls&wl=true&initialViewType=pano

6455 S. Yosemite St., Suite 500 Greenwood Village, CO 80111 USA

"My job is to find and attract mastery-based agents to the office, protect the culture, and make sure everyone is happy! "







