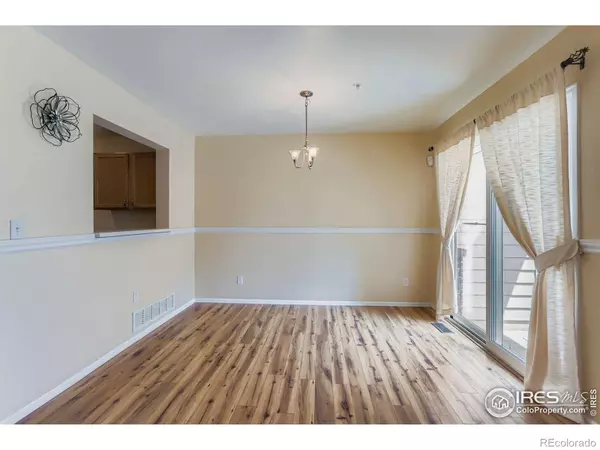
3 Beds
4 Baths
1,798 SqFt
3 Beds
4 Baths
1,798 SqFt
Open House
Sun Oct 05, 2:00pm - 4:00pm
Key Details
Property Type Condo
Sub Type Condominium
Listing Status Active
Purchase Type For Sale
Square Footage 1,798 sqft
Price per Sqft $197
Subdivision Riverbend At Mill Village Condos Lg
MLS Listing ID IR1044680
Bedrooms 3
Full Baths 2
Half Baths 1
Three Quarter Bath 1
Condo Fees $470
HOA Fees $470/mo
HOA Y/N Yes
Abv Grd Liv Area 1,218
Year Built 2000
Annual Tax Amount $1,902
Tax Year 2024
Lot Size 25 Sqft
Property Sub-Type Condominium
Source recolorado
Property Description
Location
State CO
County Boulder
Zoning no
Rooms
Basement Full
Interior
Heating Forced Air
Cooling Ceiling Fan(s), Central Air
Fireplaces Type Gas
Fireplace N
Appliance Dishwasher, Disposal, Dryer, Microwave, Oven, Refrigerator, Washer
Exterior
Garage Spaces 1.0
Utilities Available Electricity Available, Natural Gas Available
Roof Type Composition
Total Parking Spaces 1
Building
Sewer Public Sewer
Water Public
Level or Stories Two
Structure Type Frame
Schools
Elementary Schools Rocky Mountain
Middle Schools Trail Ridge
High Schools Skyline
School District St. Vrain Valley Re-1J
Others
Ownership Individual
Acceptable Financing 1031 Exchange, Cash, Conventional, FHA, VA Loan
Listing Terms 1031 Exchange, Cash, Conventional, FHA, VA Loan
Pets Allowed Cats OK, Dogs OK
Virtual Tour https://www.listingsmagic.com/sps/tour-slider/index.php?property_ID=277491

6455 S. Yosemite St., Suite 500 Greenwood Village, CO 80111 USA

"My job is to find and attract mastery-based agents to the office, protect the culture, and make sure everyone is happy! "







