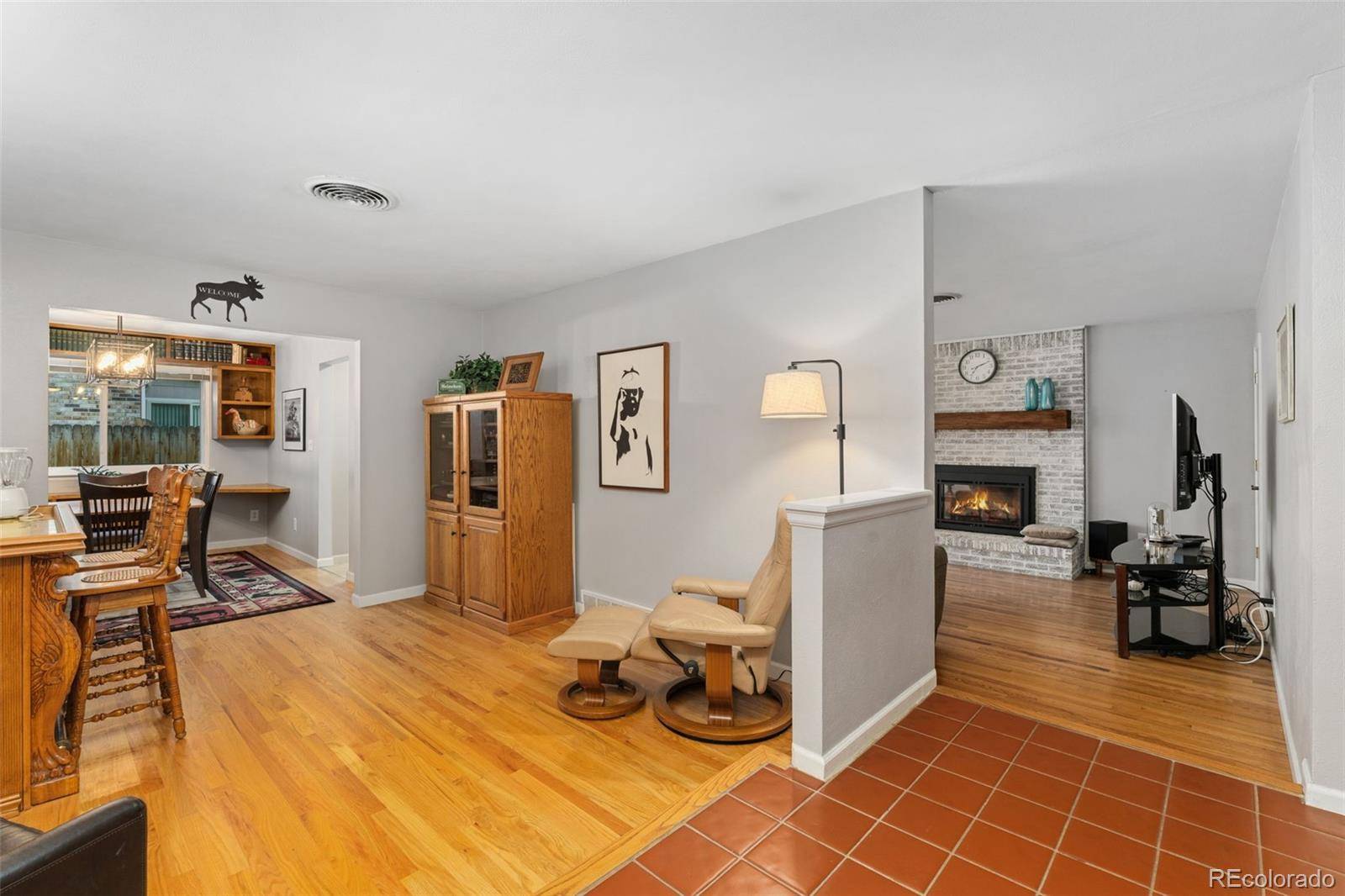4 Beds
3 Baths
2,628 SqFt
4 Beds
3 Baths
2,628 SqFt
Key Details
Property Type Single Family Home
Sub Type Single Family Residence
Listing Status Active
Purchase Type For Sale
Square Footage 2,628 sqft
Price per Sqft $194
Subdivision East Glenn
MLS Listing ID 5923953
Bedrooms 4
Full Baths 2
Three Quarter Bath 1
HOA Y/N No
Abv Grd Liv Area 1,676
Year Built 1979
Annual Tax Amount $2,794
Tax Year 2024
Lot Size 8,000 Sqft
Acres 0.18
Property Sub-Type Single Family Residence
Source recolorado
Property Description
The main floor features three bedrooms and two full bathrooms, along with a dining room, sitting room, and a spacious living room complete with a gas fireplace. The fully remodeled kitchen shines with abundant cabinet and counter space, white tile flooring, stone-engineered countertops "Avonite", and a dedicated pantry.
Recent major upgrades include a new furnace (2024), evaporative cooler (2022), hail-resistant roof, and updated electrical panel (2020). The exterior is a showstopper with mature trees, vibrant landscaping, and a widened driveway for added parking. Out back, enjoy the expansive covered patio with skylights—perfect for outdoor dining and relaxing.
The finished basement adds flexibility with a large bedroom and full bath, ideal for a private retreat, guest suite, game room, gym, or theater. This East Glenn gem truly has it all—space, updates, location, and long-term pride of ownership. Come take a look before it's gone!
Location
State CO
County Adams
Rooms
Basement Finished, Partial
Main Level Bedrooms 3
Interior
Interior Features Built-in Features, Ceiling Fan(s), Concrete Counters, Eat-in Kitchen, High Speed Internet, Pantry, Primary Suite, Smoke Free, Walk-In Closet(s)
Heating Forced Air
Cooling Evaporative Cooling
Flooring Carpet, Tile, Wood
Fireplaces Number 1
Fireplaces Type Gas, Insert, Living Room
Fireplace Y
Appliance Dishwasher, Disposal, Dryer, Gas Water Heater, Microwave, Oven, Range, Refrigerator, Self Cleaning Oven, Sump Pump, Washer
Exterior
Exterior Feature Lighting, Private Yard
Parking Features Concrete, Lighted
Garage Spaces 2.0
Fence Full
Utilities Available Cable Available, Electricity Connected, Internet Access (Wired), Natural Gas Connected, Phone Connected
Roof Type Composition
Total Parking Spaces 2
Garage Yes
Building
Lot Description Corner Lot, Landscaped, Level, Near Public Transit, Sprinklers In Front, Sprinklers In Rear
Sewer Public Sewer
Water Public
Level or Stories One
Structure Type Brick,Frame,Wood Siding
Schools
Elementary Schools Eagleview
Middle Schools Rocky Top
High Schools Horizon
School District Adams 12 5 Star Schl
Others
Senior Community No
Ownership Individual
Acceptable Financing 1031 Exchange, Cash, Conventional, FHA, VA Loan
Listing Terms 1031 Exchange, Cash, Conventional, FHA, VA Loan
Special Listing Condition None

6455 S. Yosemite St., Suite 500 Greenwood Village, CO 80111 USA
"My job is to find and attract mastery-based agents to the office, protect the culture, and make sure everyone is happy! "







