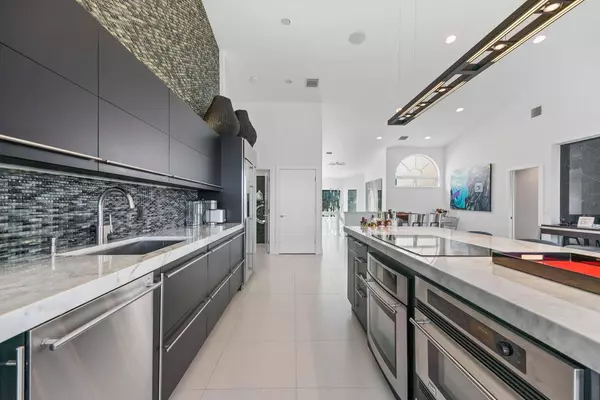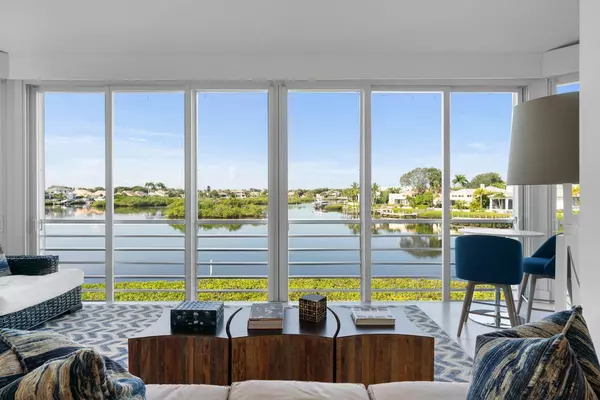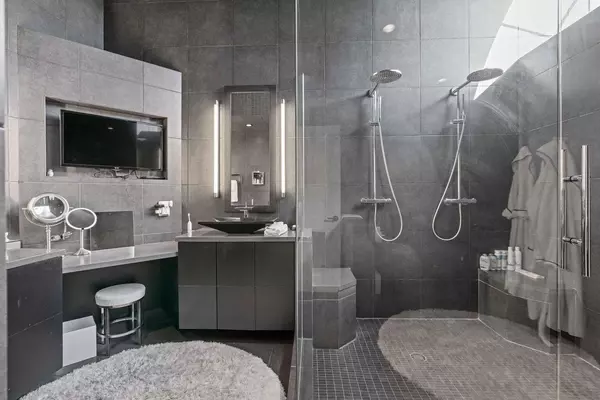3 Beds
2.1 Baths
2,440 SqFt
3 Beds
2.1 Baths
2,440 SqFt
Key Details
Property Type Condo
Sub Type Condo/Coop
Listing Status Pending
Purchase Type For Sale
Square Footage 2,440 sqft
Price per Sqft $1,389
Subdivision Admirals Cove
MLS Listing ID RX-11066007
Style < 4 Floors
Bedrooms 3
Full Baths 2
Half Baths 1
Construction Status Resale
Membership Fee $375,000
HOA Fees $2,353/mo
HOA Y/N Yes
Year Built 1988
Annual Tax Amount $38,670
Tax Year 2024
Property Sub-Type Condo/Coop
Property Description
Location
State FL
County Palm Beach
Community Admirals Cove
Area 5100
Zoning R1(cit
Rooms
Other Rooms Den/Office, Great, Laundry-Inside
Master Bath Dual Sinks, Mstr Bdrm - Sitting, Separate Shower
Interior
Interior Features Ctdrl/Vault Ceilings, Elevator, Pantry, Split Bedroom, Upstairs Living Area
Heating Central
Cooling Central
Flooring Carpet, Other
Furnishings Furniture Negotiable
Exterior
Exterior Feature Auto Sprinkler
Parking Features 2+ Spaces, Driveway, Garage - Attached, Golf Cart, Guest
Garage Spaces 1.5
Community Features Gated Community
Utilities Available Cable, Electric, Gas Natural, Public Water, Underground
Amenities Available Basketball, Boating, Cafe/Restaurant, Clubhouse, Fitness Center, Game Room, Golf Course, Internet Included, Library, Lobby, Manager on Site, Pickleball, Pool, Putting Green, Sauna, Spa-Hot Tub, Tennis
Waterfront Description Lagoon,Mangrove,Navigable,Ocean Access
Water Access Desc Fuel,Full Service,Live Aboard,Marina,Private Dock,Up to 40 Ft Boat,Yacht Club
View Canal, Lagoon
Roof Type Concrete Tile
Exposure North
Private Pool No
Building
Story 2.00
Unit Features Corner
Entry Level 2.00
Foundation CBS
Unit Floor 2
Construction Status Resale
Schools
Elementary Schools Lighthouse Elementary School
Middle Schools Jupiter Middle School
High Schools Jupiter High School
Others
Pets Allowed Restricted
HOA Fee Include Cable,Common Areas,Insurance-Bldg,Lawn Care,Maintenance-Exterior,Management Fees,Pest Control,Pool Service,Security,Trash Removal
Senior Community No Hopa
Restrictions Buyer Approval,Interview Required
Security Features Gate - Manned,Security Patrol,Wall
Acceptable Financing Cash, Conventional
Horse Property No
Membership Fee Required Yes
Listing Terms Cash, Conventional
Financing Cash,Conventional
"My job is to find and attract mastery-based agents to the office, protect the culture, and make sure everyone is happy! "







