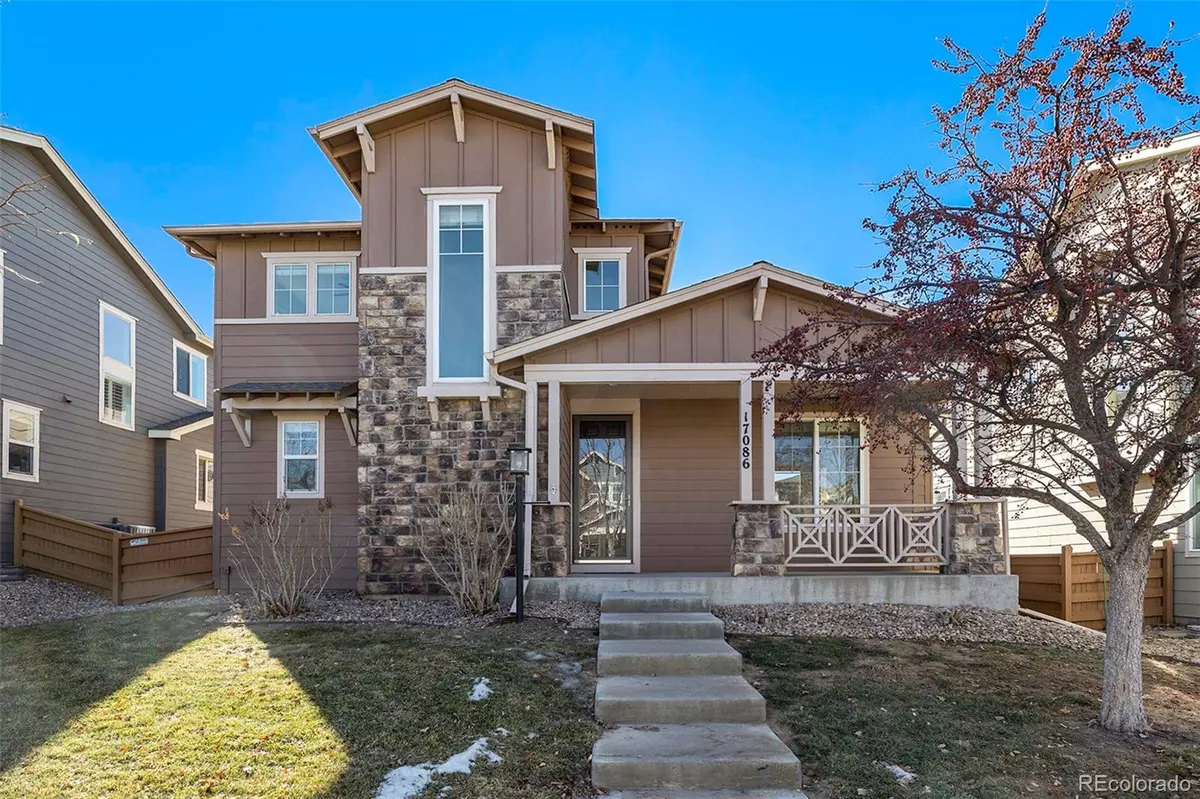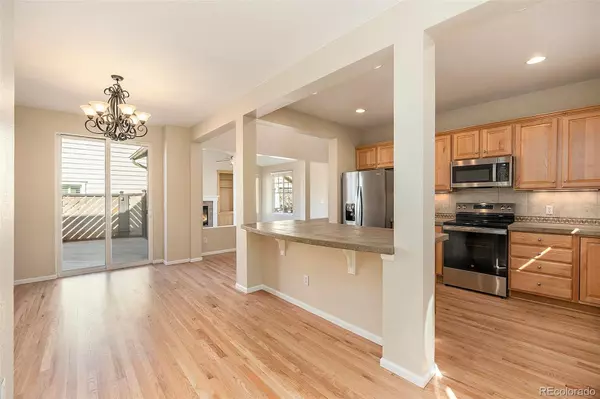3 Beds
3 Baths
1,935 SqFt
3 Beds
3 Baths
1,935 SqFt
Key Details
Property Type Single Family Home
Sub Type Single Family Residence
Listing Status Active
Purchase Type For Sale
Square Footage 1,935 sqft
Price per Sqft $268
Subdivision Reunion
MLS Listing ID 7752166
Style Traditional
Bedrooms 3
Full Baths 2
Half Baths 1
Condo Fees $109
HOA Fees $109/qua
HOA Y/N Yes
Abv Grd Liv Area 1,935
Originating Board recolorado
Year Built 2004
Annual Tax Amount $6,674
Tax Year 2023
Lot Size 4,356 Sqft
Acres 0.1
Property Sub-Type Single Family Residence
Property Description
The open-concept kitchen is a dream, featuring new stainless steel appliances, ample storage, kitchen island and easy access to the all-weather backyard deck! Perfect for year round BBQ's and entertaining! Cozy up in the family room, offering vaulted ceilings, abundant natural light and the perfect gas fireplace for the winter months.
Upstairs, you'll find 3 spacious bedrooms, including a large primary suite with a five-piece bath, double vanity, and a walk-in closet. A charming loft area provides the perfect space for reading, studying, or crafting.
The basement offers 706 square feet of unfinished potential! Customize it to fit your needs, add another bedroom and bonus room, or keep it as-is for endless storage space. Enjoy the summer months on the deck, overlooking the fully fenced backyard with low-maintenance artificial turf.
The location of this home is unbeatable! Take a stroll along the neighborhood walking trails, grab a coffee at the Reunion Coffee House, enjoy a picnic at one of the many parks, or take advantage of the beautiful Reunion Rec Center.
This home is move-in ready and waiting for it's next owner—schedule your showing today!
Location
State CO
County Adams
Rooms
Basement Unfinished
Interior
Interior Features Ceiling Fan(s), Eat-in Kitchen, Five Piece Bath, High Ceilings, Jet Action Tub, Kitchen Island, Open Floorplan, Smoke Free, Tile Counters, Vaulted Ceiling(s), Walk-In Closet(s)
Heating Forced Air
Cooling Central Air
Flooring Carpet, Wood
Fireplaces Number 1
Fireplaces Type Family Room
Fireplace Y
Appliance Dishwasher, Disposal, Microwave, Oven, Refrigerator
Laundry In Unit
Exterior
Exterior Feature Private Yard
Parking Features Oversized
Garage Spaces 2.0
Fence Full
Utilities Available Cable Available, Electricity Available
Roof Type Composition
Total Parking Spaces 2
Garage Yes
Building
Lot Description Landscaped, Master Planned, Sprinklers In Front, Sprinklers In Rear
Sewer Public Sewer
Water Public
Level or Stories Two
Structure Type Frame,Vinyl Siding
Schools
Elementary Schools Reunion
Middle Schools Otho Stuart
High Schools Prairie View
School District School District 27-J
Others
Senior Community No
Ownership Individual
Acceptable Financing Cash, Conventional, FHA, VA Loan
Listing Terms Cash, Conventional, FHA, VA Loan
Special Listing Condition None
Pets Allowed Cats OK, Dogs OK

6455 S. Yosemite St., Suite 500 Greenwood Village, CO 80111 USA
"My job is to find and attract mastery-based agents to the office, protect the culture, and make sure everyone is happy! "







