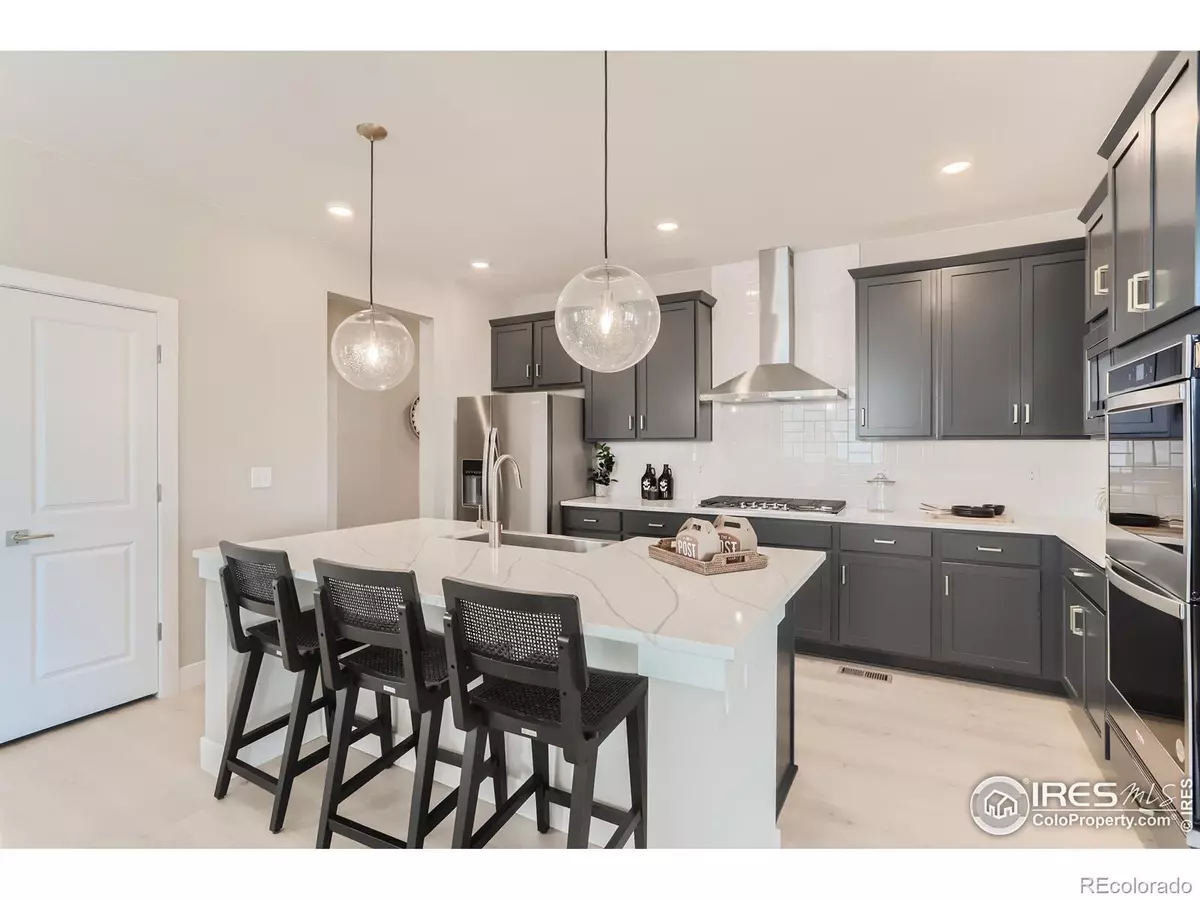4 Beds
2 Baths
1,887 SqFt
4 Beds
2 Baths
1,887 SqFt
OPEN HOUSE
Mon Feb 10, 11:00am - 3:00pm
Mon Feb 17, 11:00am - 3:00pm
Mon Feb 03, 11:00am - 3:00pm
Key Details
Property Type Single Family Home
Sub Type Single Family Residence
Listing Status Active
Purchase Type For Sale
Square Footage 1,887 sqft
Price per Sqft $307
Subdivision Country Club Reserve
MLS Listing ID IR1025662
Bedrooms 4
Full Baths 1
Three Quarter Bath 1
Condo Fees $120
HOA Fees $120/mo
HOA Y/N Yes
Abv Grd Liv Area 1,887
Originating Board recolorado
Year Built 2025
Tax Year 2025
Lot Size 5,662 Sqft
Acres 0.13
Property Description
Location
State CO
County Larimer
Zoning RES
Rooms
Basement None, Sump Pump
Main Level Bedrooms 4
Interior
Interior Features Eat-in Kitchen, Kitchen Island, Open Floorplan, Pantry, Radon Mitigation System, Walk-In Closet(s)
Heating Forced Air
Cooling Central Air
Flooring Tile
Fireplaces Type Gas, Great Room, Living Room
Fireplace N
Appliance Dishwasher, Disposal, Double Oven, Microwave, Oven, Refrigerator
Laundry In Unit
Exterior
Parking Features Oversized Door
Garage Spaces 2.0
Fence Fenced, Partial
Utilities Available Cable Available, Electricity Available, Natural Gas Available
View Mountain(s)
Roof Type Composition
Total Parking Spaces 2
Garage Yes
Building
Lot Description Sprinklers In Front
Water Public
Level or Stories One
Structure Type Wood Frame
Schools
Elementary Schools Cache La Poudre
Middle Schools Wellington
High Schools Other
School District Poudre R-1
Others
Ownership Builder
Acceptable Financing Cash, Conventional, FHA, VA Loan
Listing Terms Cash, Conventional, FHA, VA Loan

6455 S. Yosemite St., Suite 500 Greenwood Village, CO 80111 USA
"My job is to find and attract mastery-based agents to the office, protect the culture, and make sure everyone is happy! "







