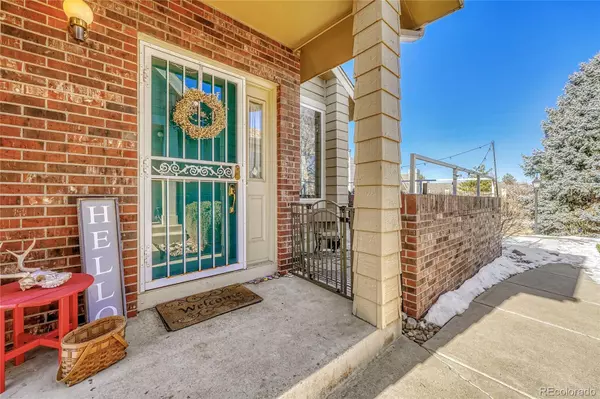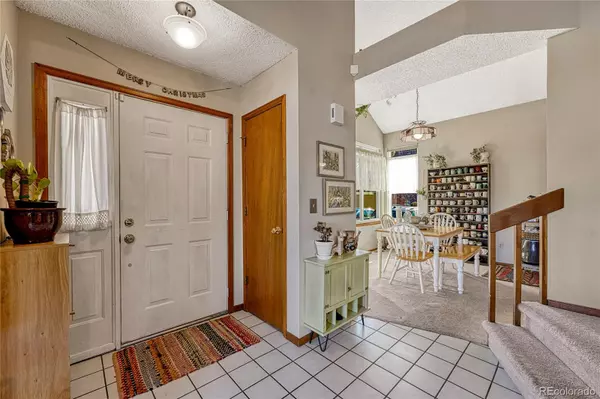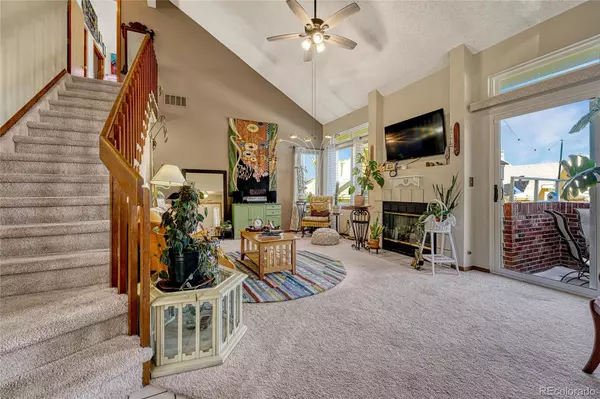3 Beds
3 Baths
1,546 SqFt
3 Beds
3 Baths
1,546 SqFt
Key Details
Property Type Condo
Sub Type Condominium
Listing Status Coming Soon
Purchase Type For Sale
Square Footage 1,546 sqft
Price per Sqft $281
Subdivision Willow Ridge
MLS Listing ID 9863710
Style Contemporary
Bedrooms 3
Full Baths 2
Three Quarter Bath 1
Condo Fees $490
HOA Fees $490/mo
HOA Y/N Yes
Abv Grd Liv Area 1,546
Originating Board recolorado
Year Built 1987
Annual Tax Amount $1,122
Tax Year 2023
Lot Size 871 Sqft
Acres 0.02
Property Description
Perfect for comfortable living and entertaining, this home is move-in ready.
The updated kitchen (2024) boasts brand-new butcher block countertops and a single-bay drop-in sink, complemented by newer stainless appliances and roll-out drawers in the cabinets. The main level bedroom and laundry add to the convenience, with tons of natural light throughout.
This home offers peace of mind with recent updates, including New Attic Insulation (2023), New Gas Fireplace (2023), New windows (2021), a New roof (2019), and a newly vapor-barriered crawl space with radon mitigation lining (2024). Enjoy privacy and nature with a private patio facing open space and a greenbelt, plus upgraded two-way blinds on the main level for added light control.
The two-story vaulted entry creates a grand feel in the living room, which features a cozy gas log fireplace. The upper-level primary suite is incredibly spacious, with vaulted ceilings, a walk-in closet, and a beautifully updated 4-piece bath with a separate commode room. Bedroom #2 also boasts high ceilings and its own private full ensuite bathroom.
This prime location is walking distance to the golf course and close to Aurora's Koreatown off Havana, with easy access to schools, shopping, dining, and I-225. The attached two-car garage with storage ensures plenty of space for your needs. Don't wait—schedule your showing today!
3-D Home Tour LINK: https://www.zillow.com/view-imx/6f077b47-1db8-4c42-80d6-b2fa5d834ff8?initialViewType=pano&utm_source=dashboard
Location
State CO
County Arapahoe
Rooms
Main Level Bedrooms 1
Interior
Interior Features Butcher Counters, Ceiling Fan(s), Entrance Foyer, Granite Counters, High Ceilings, High Speed Internet, Primary Suite, Smoke Free, Vaulted Ceiling(s), Walk-In Closet(s)
Heating Forced Air
Cooling Central Air
Flooring Carpet, Tile
Fireplaces Number 1
Fireplaces Type Gas, Gas Log, Living Room
Fireplace Y
Laundry In Unit
Exterior
Exterior Feature Balcony, Private Yard, Rain Gutters
Parking Features Guest
Garage Spaces 2.0
Pool Outdoor Pool
Utilities Available Cable Available, Electricity Connected, Natural Gas Connected, Phone Available
Roof Type Composition
Total Parking Spaces 2
Garage Yes
Building
Lot Description Greenbelt, Landscaped, Open Space
Foundation Concrete Perimeter
Sewer Public Sewer
Water Public
Level or Stories Two
Structure Type Brick,Frame,Wood Siding
Schools
Elementary Schools Ponderosa
Middle Schools Prairie
High Schools Overland
School District Cherry Creek 5
Others
Senior Community No
Ownership Individual
Acceptable Financing Cash, Conventional, FHA, VA Loan
Listing Terms Cash, Conventional, FHA, VA Loan
Special Listing Condition None
Pets Allowed Cats OK, Dogs OK

6455 S. Yosemite St., Suite 500 Greenwood Village, CO 80111 USA
"My job is to find and attract mastery-based agents to the office, protect the culture, and make sure everyone is happy! "







