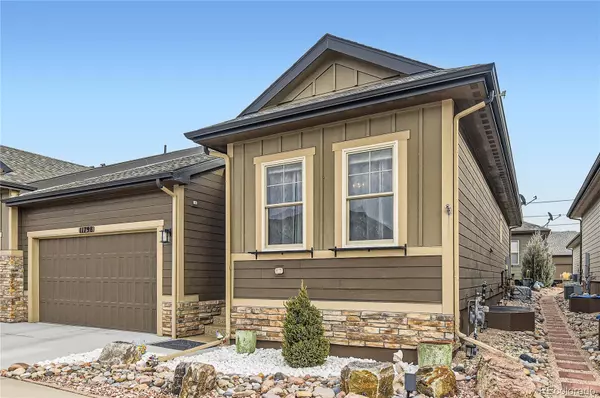4 Beds
3 Baths
2,765 SqFt
4 Beds
3 Baths
2,765 SqFt
OPEN HOUSE
Sat Jan 18, 11:00am - 2:00pm
Key Details
Property Type Single Family Home
Sub Type Single Family Residence
Listing Status Active
Purchase Type For Sale
Square Footage 2,765 sqft
Price per Sqft $245
Subdivision Lincoln Creek Village
MLS Listing ID 5067734
Style Traditional
Bedrooms 4
Full Baths 1
Three Quarter Bath 2
Condo Fees $125
HOA Fees $125/mo
HOA Y/N Yes
Abv Grd Liv Area 1,525
Originating Board recolorado
Year Built 2018
Annual Tax Amount $6,384
Tax Year 2023
Lot Size 3,920 Sqft
Acres 0.09
Property Description
The kitchen is a masterpiece, with custom pull-out shelving, soft-close drawers, a large apron sink, Cove dishwasher, induction stove, VentaHood range hood, built-in microwave, and a backsplash extending from countertop to ceiling. The oversized walk-in pantry features storage racks and a custom barn door. Additional highlights include a wood mudroom and a unique wood cabinet around the refrigerator.
The main floor offers a large office with French doors and a laundry room with LG w/d, utility sink, and storage cabinets. The primary suite boasts a private bath with double sinks, a walk-in shower, and a custom Closets by Design. A second bedroom with upgraded windows and a beautiful bath completes the main level.
The finished basement is an entertainer's dream. It includes a fireplace, two oversized bedrooms with egress windows featuring stamped cement designs, and a full bar with a fridge, microwave, wine fridge, dishwasher, and custom cabinetry. The bathroom offers stunning tile work. A large storage room houses a tankless water heater, Culligan water softener, sump pump, radon system, and upgraded HVAC. Ceiling insulation and a whole-home surge protector enhance efficiency. The newly poured driveway leads to a pristine garage with epoxy-coated floors, a new opener, and custom shelving. The landscaped front yard features low-maintenance xeriscaping with a drip line, while the backyard offers a peaceful retreat with a paver patio, privacy shield, and drainage system. Located near downtown Parker, shopping, restaurants, and trails, this home is a must-see!
Location
State CO
County Douglas
Zoning RES
Rooms
Basement Finished, Interior Entry, Partial
Main Level Bedrooms 2
Interior
Interior Features Built-in Features, Ceiling Fan(s), Eat-in Kitchen, Entrance Foyer, High Ceilings, In-Law Floor Plan, Kitchen Island, Open Floorplan, Pantry, Primary Suite, Quartz Counters, Radon Mitigation System, Smoke Free, Utility Sink, Vaulted Ceiling(s), Walk-In Closet(s), Wet Bar
Heating Forced Air
Cooling Central Air
Flooring Carpet, Tile, Vinyl
Fireplaces Number 2
Fireplaces Type Family Room, Great Room
Fireplace Y
Appliance Dishwasher, Disposal, Dryer, Microwave, Range, Range Hood, Refrigerator, Sump Pump, Tankless Water Heater, Washer, Water Softener, Wine Cooler
Laundry In Unit
Exterior
Exterior Feature Lighting, Rain Gutters
Parking Features Concrete, Dry Walled, Finished, Floor Coating, Storage
Garage Spaces 2.0
Utilities Available Electricity Connected, Natural Gas Connected
Roof Type Composition
Total Parking Spaces 2
Garage Yes
Building
Lot Description Irrigated, Landscaped, Level, Master Planned
Foundation Slab
Sewer Public Sewer
Water Public
Level or Stories One
Structure Type Frame,Stone,Wood Siding
Schools
Elementary Schools Pine Lane Prim/Inter
Middle Schools Sierra
High Schools Chaparral
School District Douglas Re-1
Others
Senior Community No
Ownership Individual
Acceptable Financing Cash, Conventional, FHA, VA Loan
Listing Terms Cash, Conventional, FHA, VA Loan
Special Listing Condition None

6455 S. Yosemite St., Suite 500 Greenwood Village, CO 80111 USA
"My job is to find and attract mastery-based agents to the office, protect the culture, and make sure everyone is happy! "







