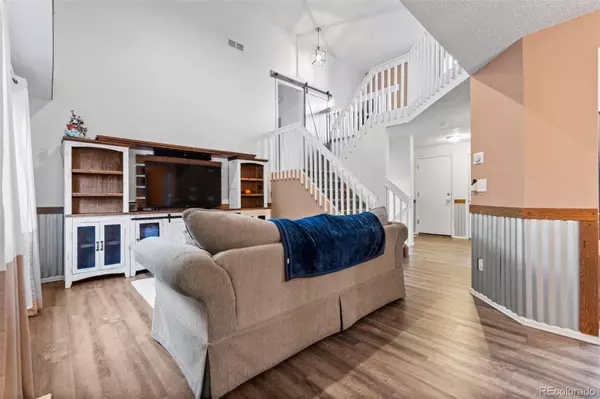3 Beds
3 Baths
1,893 SqFt
3 Beds
3 Baths
1,893 SqFt
Key Details
Property Type Single Family Home
Sub Type Single Family Residence
Listing Status Active
Purchase Type For Sale
Square Footage 1,893 sqft
Price per Sqft $264
Subdivision Bromley Creek
MLS Listing ID 3103212
Bedrooms 3
Full Baths 2
Half Baths 1
Condo Fees $125
HOA Fees $125/qua
HOA Y/N Yes
Abv Grd Liv Area 1,893
Originating Board recolorado
Year Built 1996
Annual Tax Amount $3,543
Tax Year 2023
Lot Size 5,662 Sqft
Acres 0.13
Property Description
This unique 5-level floor plan home offers expansive living areas and a wealth of updates throughout. Freshly painted interiors provide a clean, inviting atmosphere, complemented by premium vinyl plank flooring. The kitchen is a chef's dream with newly installed cabinets, quartz countertops, a modern sink, and a stainless steal appliances, making meal preparation a breeze.
Enjoy the elegance of upgraded interior doors, hardware, and light fixtures, plus $9K worth of Hunter Douglas shades installed throughout the home for style and privacy.
The spacious primary bedroom features a walk-in closet, an ensuite bathroom, and a new ceiling fan for comfort. A charming barn door adds a touch of rustic charm. The secondary bedrooms share a stylish shared bathroom, ideal for families or guests.
The cozy family room boasts vaulted ceilings, creating an open, airy feel. For formal occasions, a separate dining room adds sophistication. A lower garden-level bonus room offers the perfect space for a TV room or home office, complete with a new electric fireplace and mantle for added warmth and ambiance.
Location
State CO
County Adams
Rooms
Basement Crawl Space, Unfinished
Interior
Interior Features Ceiling Fan(s), High Ceilings, Jack & Jill Bathroom, Primary Suite, Quartz Counters, Smart Thermostat, Smoke Free, Walk-In Closet(s)
Heating Natural Gas
Cooling Central Air
Flooring Carpet, Laminate
Fireplace N
Appliance Dishwasher, Microwave, Refrigerator, Self Cleaning Oven
Exterior
Garage Spaces 2.0
Fence Full
Roof Type Composition
Total Parking Spaces 2
Garage Yes
Building
Sewer Public Sewer
Level or Stories Multi/Split
Structure Type Frame
Schools
Elementary Schools Southeast
Middle Schools Vikan
High Schools Brighton
School District School District 27-J
Others
Senior Community No
Ownership Agent Owner
Acceptable Financing Cash, Conventional, FHA, VA Loan
Listing Terms Cash, Conventional, FHA, VA Loan
Special Listing Condition None
Pets Allowed Breed Restrictions

6455 S. Yosemite St., Suite 500 Greenwood Village, CO 80111 USA
"My job is to find and attract mastery-based agents to the office, protect the culture, and make sure everyone is happy! "







