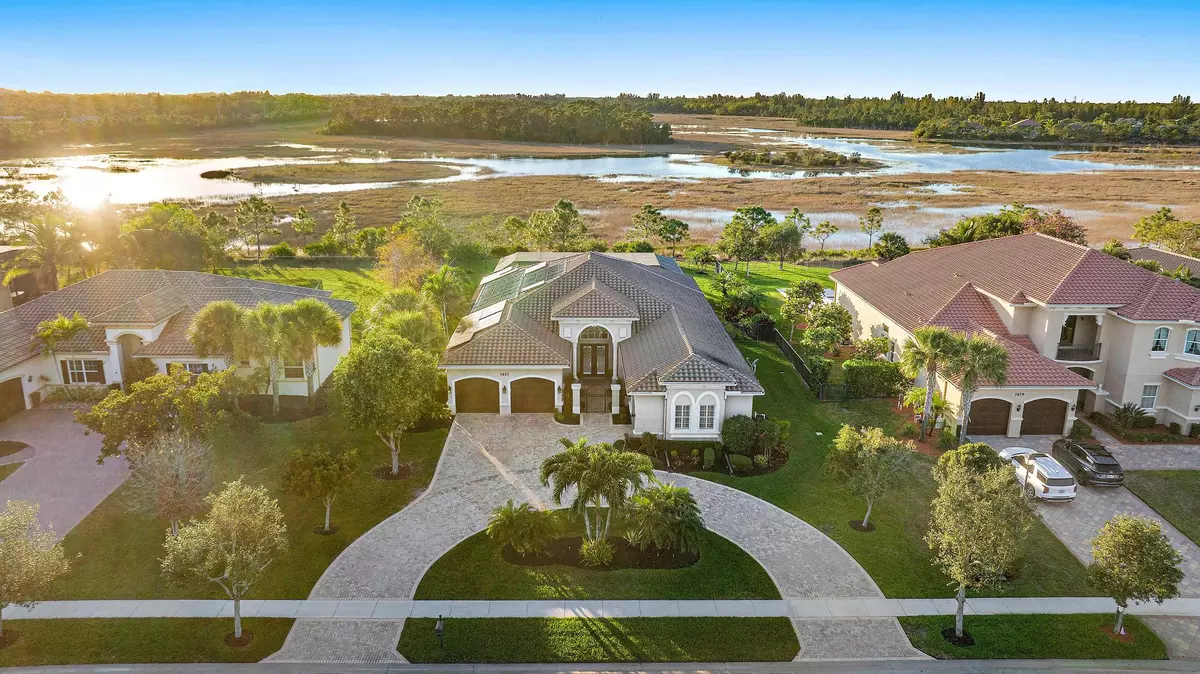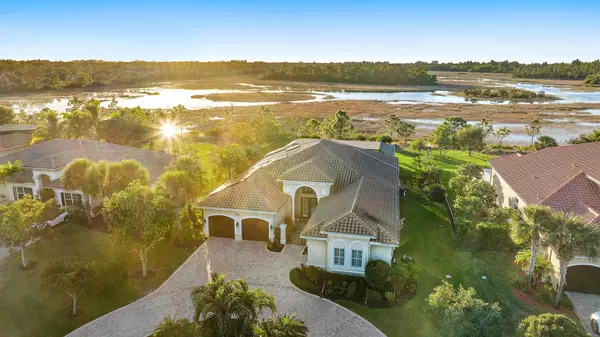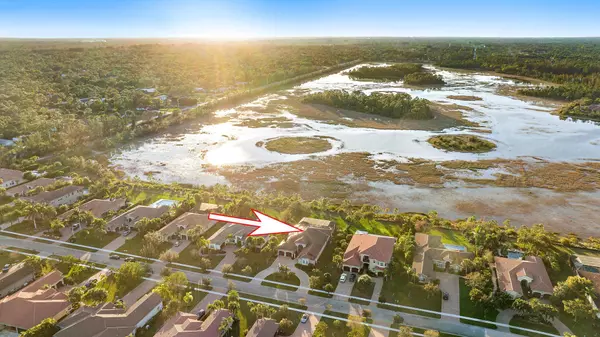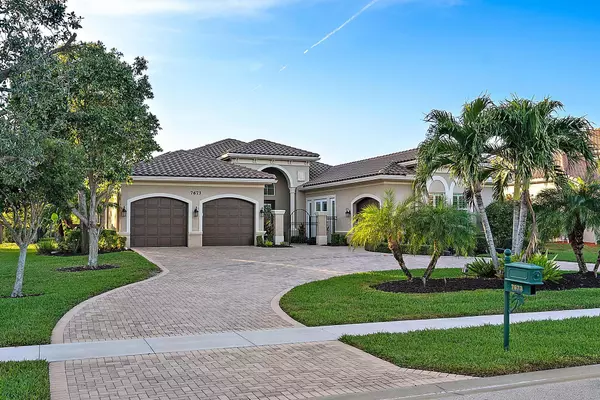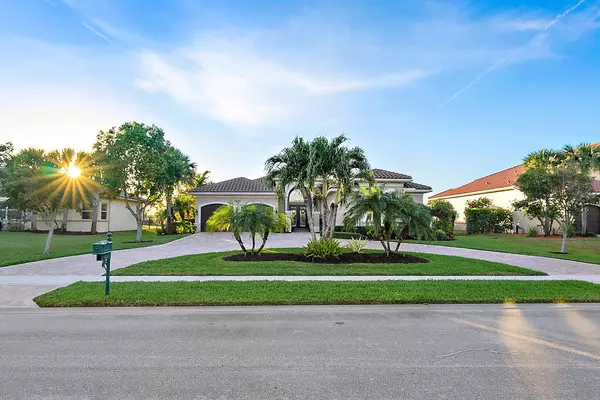3 Beds
3.1 Baths
3,397 SqFt
3 Beds
3.1 Baths
3,397 SqFt
Key Details
Property Type Single Family Home
Sub Type Single Family Detached
Listing Status Active
Purchase Type For Sale
Square Footage 3,397 sqft
Price per Sqft $466
Subdivision Bayhill Estates
MLS Listing ID RX-11049076
Bedrooms 3
Full Baths 3
Half Baths 1
Construction Status Resale
HOA Fees $294/mo
HOA Y/N Yes
Year Built 2014
Annual Tax Amount $22,607
Tax Year 2024
Lot Size 0.502 Acres
Property Description
Location
State FL
County Palm Beach
Community The Preserve At Bayhill Estates
Area 5540
Zoning RL3
Rooms
Other Rooms Den/Office, Family, Laundry-Inside, Media, None
Master Bath Mstr Bdrm - Ground, Separate Shower, Separate Tub
Interior
Interior Features Bar, Closet Cabinets, Kitchen Island, Pantry, Roman Tub, Split Bedroom, Volume Ceiling, Walk-in Closet
Heating Central
Cooling Ceiling Fan, Central, Electric
Flooring Ceramic Tile
Furnishings Unfurnished
Exterior
Exterior Feature Covered Patio, Open Patio, Screened Patio, Solar Panels
Parking Features 2+ Spaces, Drive - Circular, Garage - Attached
Garage Spaces 3.0
Pool Concrete, Heated, Inground, Screened, Solar Heat, Spa
Community Features Gated Community
Utilities Available Cable, Electric, Gas Natural, Public Sewer, Public Water
Amenities Available Bike - Jog, Golf Course, None, Sidewalks, Street Lights
Waterfront Description None
View Pool, Preserve
Roof Type Barrel
Exposure East
Private Pool Yes
Building
Lot Description 1/2 to < 1 Acre, West of US-1
Story 1.00
Foundation CBS, Concrete
Construction Status Resale
Others
Pets Allowed Restricted
HOA Fee Include Common Areas,Security
Senior Community No Hopa
Restrictions Other
Security Features Gate - Manned
Acceptable Financing Cash, Conventional
Horse Property No
Membership Fee Required No
Listing Terms Cash, Conventional
Financing Cash,Conventional
"My job is to find and attract mastery-based agents to the office, protect the culture, and make sure everyone is happy! "


