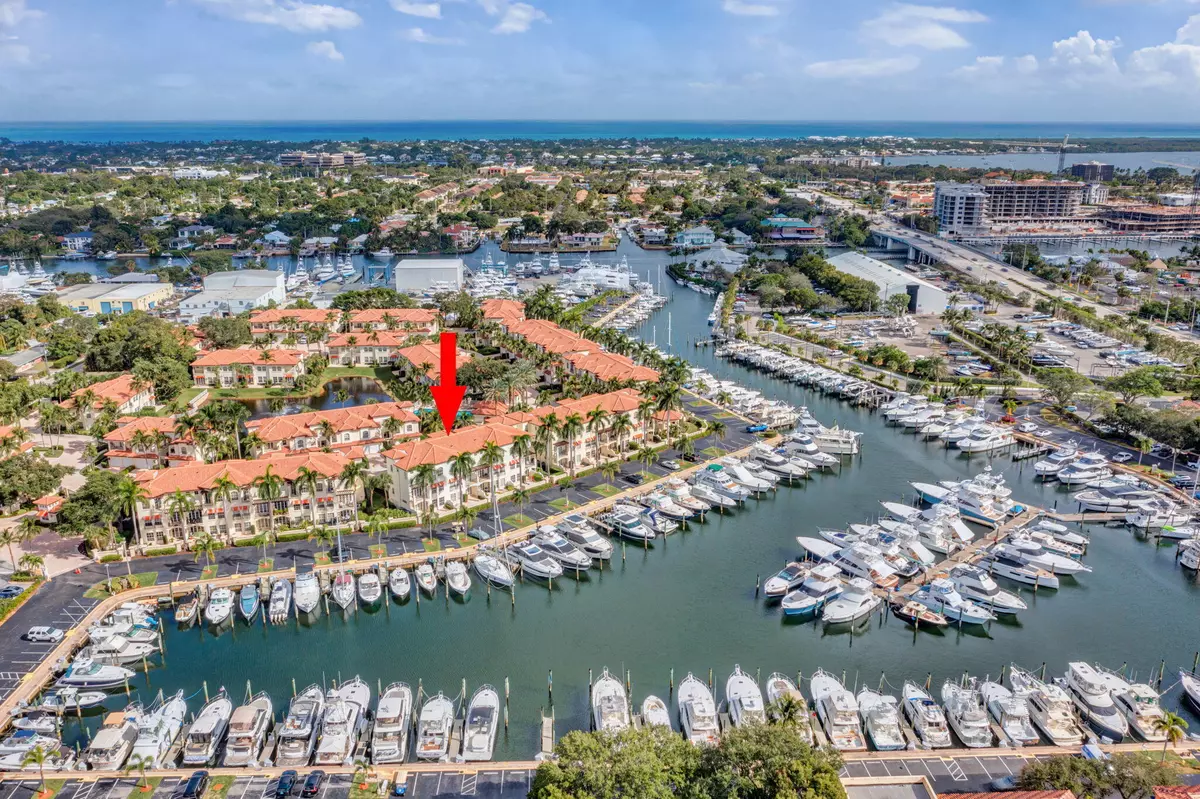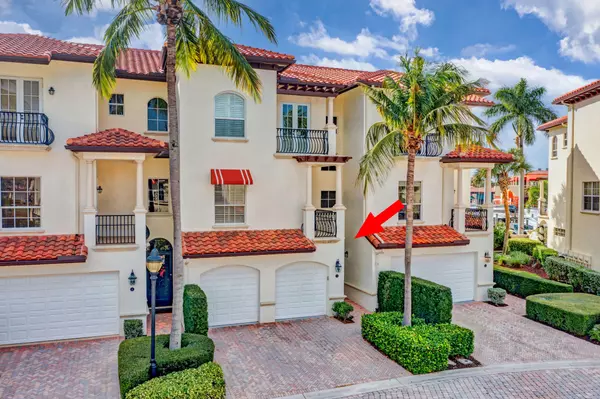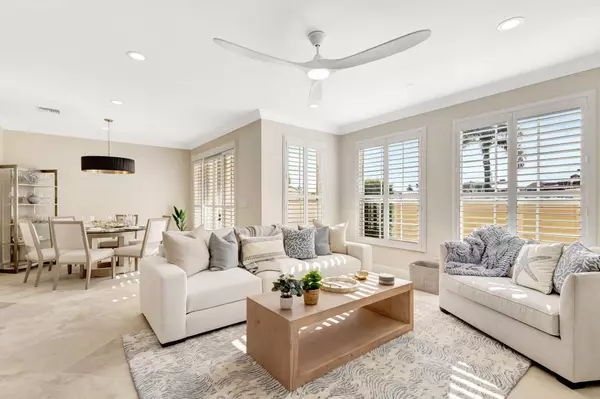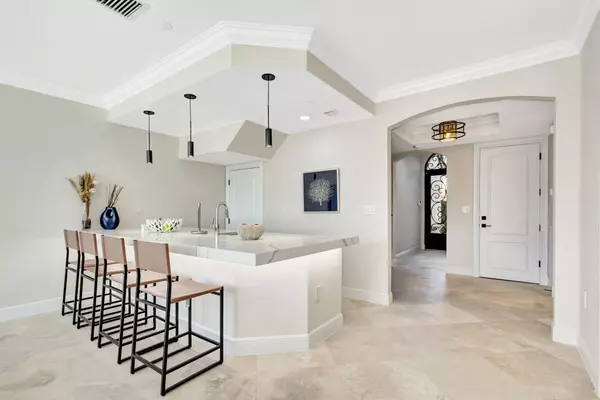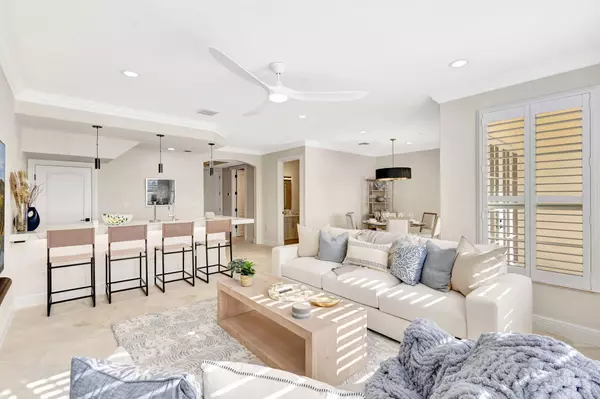3 Beds
4 Baths
3,224 SqFt
3 Beds
4 Baths
3,224 SqFt
Key Details
Property Type Townhouse
Sub Type Townhouse
Listing Status Active
Purchase Type For Sale
Square Footage 3,224 sqft
Price per Sqft $876
Subdivision Marina Gardens
MLS Listing ID RX-11047606
Style Townhouse
Bedrooms 3
Full Baths 4
Construction Status Resale
HOA Fees $1,344/mo
HOA Y/N Yes
Year Built 2001
Annual Tax Amount $13,043
Tax Year 2024
Property Description
Location
State FL
County Palm Beach
Community Marina Gardens
Area 5230
Zoning Res
Rooms
Other Rooms Laundry-Inside
Master Bath 2 Master Baths, Dual Sinks, Mstr Bdrm - Upstairs, Separate Shower, Separate Tub
Interior
Interior Features Bar, Built-in Shelves, Closet Cabinets, Elevator, Entry Lvl Lvng Area, Fire Sprinkler, Foyer, French Door, Laundry Tub, Pantry, Second/Third Floor Concrete, Split Bedroom, Volume Ceiling, Walk-in Closet, Wet Bar
Heating Central, Electric, Zoned
Cooling Ceiling Fan, Electric, Zoned
Flooring Wood Floor
Furnishings Furnished
Exterior
Exterior Feature Auto Sprinkler, Awnings, Covered Balcony, Custom Lighting, Lake/Canal Sprinkler, Open Patio, Zoned Sprinkler
Parking Features Driveway, Garage - Attached, Guest, Vehicle Restrictions
Garage Spaces 2.0
Community Features Gated Community
Utilities Available Electric, Gas Natural, Public Sewer, Public Water
Amenities Available Boating, Community Room, Internet Included, Pool, Sidewalks, Street Lights
Waterfront Description Marina,Navigable,No Fixed Bridges,Ocean Access,Seawall
Water Access Desc Marina
View Marina
Roof Type Barrel
Exposure East
Private Pool No
Building
Lot Description Sidewalks
Story 3.00
Foundation CBS
Construction Status Resale
Schools
Elementary Schools Dwight D. Eisenhower Elementary School
Middle Schools Howell L. Watkins Middle School
High Schools William T. Dwyer High School
Others
Pets Allowed Yes
HOA Fee Include Cable,Common Areas,Insurance-Bldg,Lawn Care,Maintenance-Exterior,Management Fees,Pest Control,Pool Service,Reserve Funds,Roof Maintenance,Security
Senior Community No Hopa
Restrictions Buyer Approval,Commercial Vehicles Prohibited,Interview Required,Lease OK,No RV,Tenant Approval
Security Features Gate - Unmanned,Security Sys-Owned,TV Camera,Wall
Acceptable Financing Cash, Conventional
Horse Property No
Membership Fee Required No
Listing Terms Cash, Conventional
Financing Cash,Conventional
Pets Allowed No Aggressive Breeds, Number Limit
"My job is to find and attract mastery-based agents to the office, protect the culture, and make sure everyone is happy! "


