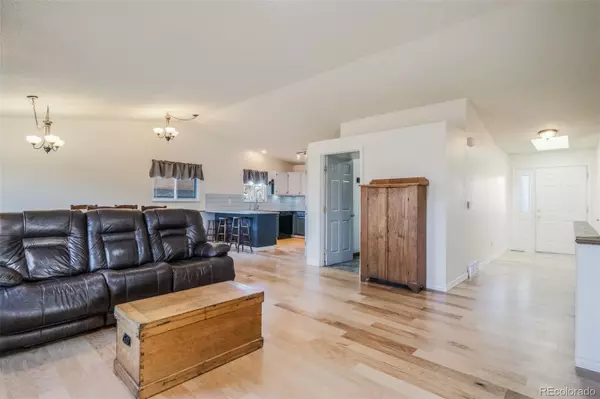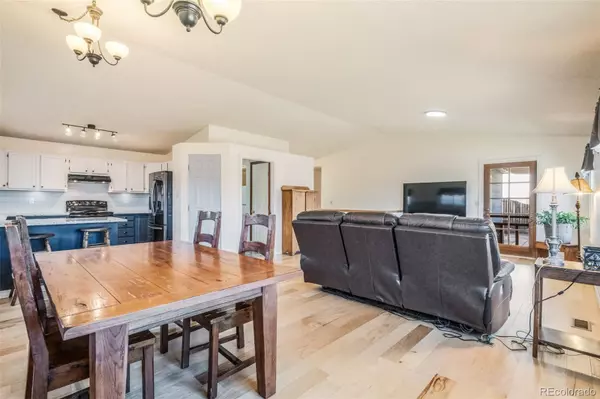
4 Beds
3 Baths
1,794 SqFt
4 Beds
3 Baths
1,794 SqFt
Key Details
Property Type Single Family Home
Sub Type Single Family Residence
Listing Status Active
Purchase Type For Sale
Square Footage 1,794 sqft
Price per Sqft $245
Subdivision Fountain Valley Ranch
MLS Listing ID 6651145
Bedrooms 4
Full Baths 2
Three Quarter Bath 1
Condo Fees $310
HOA Fees $310/ann
HOA Y/N Yes
Abv Grd Liv Area 1,241
Originating Board recolorado
Year Built 1992
Annual Tax Amount $1,980
Tax Year 2023
Lot Size 6,098 Sqft
Acres 0.14
Property Description
Step inside to a spacious open floor plan that creates a warm and inviting atmosphere. The heart of the home is the farmhouse-style kitchen, thoughtfully updated to include modern conveniences. With stainless steel appliances, ample counter space, and a layout that fosters connection, this kitchen is as practical as it is stylish.
The primary suite serves as your private retreat, offering comfort and convenience. It features excellent access to outdoor living, with a door leading to a covered patio. This seamless connection invites you to step outside and enjoy the serene ambiance of the backyard.
The outdoor space is a standout feature of this home. The zero-scaped landscaping offers a low-maintenance oasis where you can relax, entertain, or simply enjoy the Colorado sunshine. Whether you're hosting friends or unwinding after a long day, the backyard is a haven designed for hanging out and creating memories.
With its combination of thoughtful updates, modern amenities, and a layout that prioritizes both comfort and function this home is conveniently located near local amenities, shopping, and dining, this property offers the perfect balance of tranquility and accessibility.
Come see all that this remarkable home has to offer. Schedule your showing today and take the first step toward making this house your new home!
Location
State CO
County El Paso
Zoning RS-6000 CA
Rooms
Basement Partial
Main Level Bedrooms 3
Interior
Interior Features Breakfast Nook, Ceiling Fan(s), Eat-in Kitchen, Granite Counters, High Ceilings, High Speed Internet, Open Floorplan, Pantry, Primary Suite, Walk-In Closet(s)
Heating Forced Air, Natural Gas
Cooling None
Flooring Carpet, Wood
Fireplaces Number 1
Fireplaces Type Basement, Gas
Fireplace Y
Appliance Dishwasher, Disposal, Dryer, Microwave, Oven, Range, Refrigerator, Washer
Exterior
Exterior Feature Dog Run, Garden, Private Yard, Rain Gutters
Parking Features Concrete
Fence Partial
Utilities Available Cable Available, Electricity Connected, Natural Gas Connected
Roof Type Composition
Total Parking Spaces 2
Garage No
Building
Lot Description Landscaped, Level
Sewer Public Sewer
Water Private
Level or Stories One
Structure Type Frame
Schools
Elementary Schools Venetucci
Middle Schools Watson
High Schools Widefield
School District Widefield 3
Others
Senior Community No
Ownership Individual
Acceptable Financing Cash, Conventional, FHA, VA Loan
Listing Terms Cash, Conventional, FHA, VA Loan
Special Listing Condition None

6455 S. Yosemite St., Suite 500 Greenwood Village, CO 80111 USA

"My job is to find and attract mastery-based agents to the office, protect the culture, and make sure everyone is happy! "







