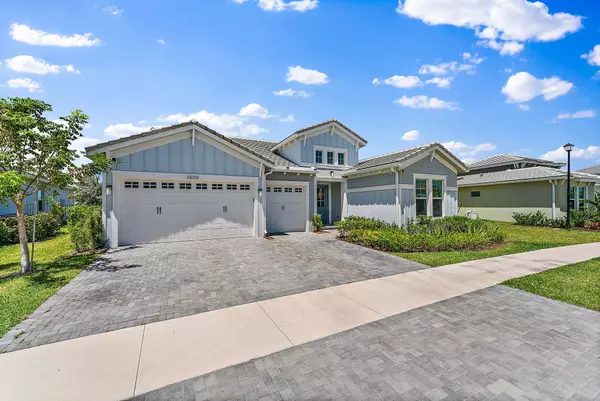
4 Beds
4 Baths
2,951 SqFt
4 Beds
4 Baths
2,951 SqFt
Key Details
Property Type Single Family Home
Sub Type Single Family Detached
Listing Status Active
Purchase Type For Sale
Square Footage 2,951 sqft
Price per Sqft $288
Subdivision Orchards Of Westlake Phase 1
MLS Listing ID RX-11038518
Style Traditional
Bedrooms 4
Full Baths 4
Construction Status New Construction
HOA Fees $101/mo
HOA Y/N Yes
Year Built 2022
Annual Tax Amount $12,333
Tax Year 2023
Lot Size 10,071 Sqft
Property Description
Location
State FL
County Palm Beach
Area 5540
Zoning Residential
Rooms
Other Rooms Den/Office, Family, Laundry-Inside
Master Bath Dual Sinks, Separate Shower
Interior
Interior Features Kitchen Island, Laundry Tub
Heating Central
Cooling Central
Flooring Carpet, Tile
Furnishings Unfurnished
Exterior
Exterior Feature Covered Patio, Open Patio
Garage 2+ Spaces, Driveway, Garage - Attached
Garage Spaces 3.0
Community Features Gated Community
Utilities Available Cable, Electric, Public Sewer, Public Water
Amenities Available Bike - Jog, Cabana, Clubhouse, Park, Playground, Pool
Waterfront Yes
Waterfront Description Lake
Roof Type Concrete Tile
Exposure West
Private Pool No
Building
Lot Description < 1/4 Acre
Story 1.00
Foundation CBS
Construction Status New Construction
Schools
Elementary Schools Golden Grove Elementary School
Middle Schools Osceola Creek Middle School
High Schools Seminole Ridge Community High School
Others
Pets Allowed Yes
HOA Fee Include Common Areas
Senior Community No Hopa
Restrictions Buyer Approval
Security Features Gate - Unmanned
Acceptable Financing Cash, Conventional, FHA, VA
Membership Fee Required No
Listing Terms Cash, Conventional, FHA, VA
Financing Cash,Conventional,FHA,VA

"My job is to find and attract mastery-based agents to the office, protect the culture, and make sure everyone is happy! "







