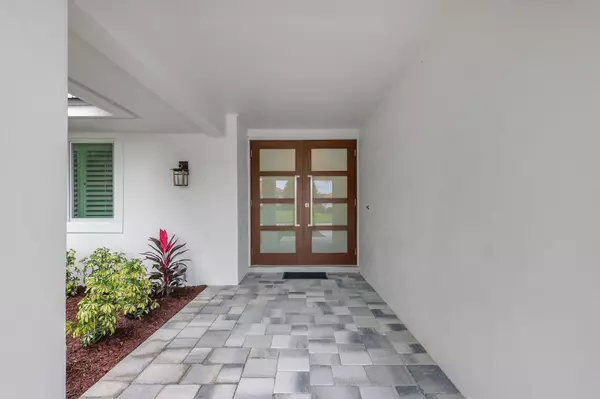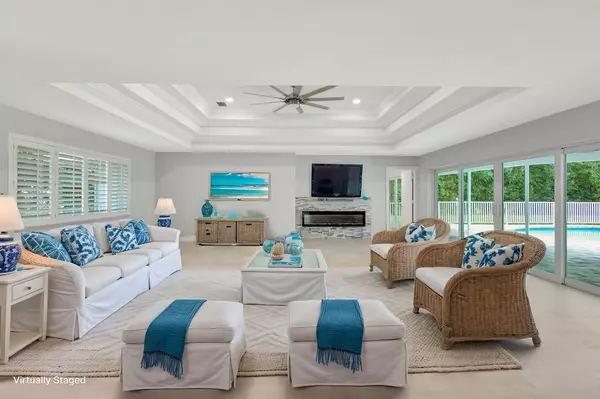
3 Beds
3.1 Baths
2,478 SqFt
3 Beds
3.1 Baths
2,478 SqFt
OPEN HOUSE
Sun Nov 24, 1:00pm - 3:00pm
Key Details
Property Type Single Family Home
Sub Type Single Family Detached
Listing Status Coming Soon
Purchase Type For Sale
Square Footage 2,478 sqft
Price per Sqft $504
Subdivision Yacht & Country Club Of Stuart
MLS Listing ID RX-11038437
Style Contemporary
Bedrooms 3
Full Baths 3
Half Baths 1
Construction Status Resale
HOA Fees $310/mo
HOA Y/N Yes
Leases Per Year 1
Year Built 1973
Annual Tax Amount $7,258
Tax Year 2024
Property Description
Location
State FL
County Martin
Area 6 - Stuart/Rocky Point
Zoning R-1A
Rooms
Other Rooms Great, Laundry-Inside, Laundry-Util/Closet
Master Bath 2 Master Baths, 2 Master Suites, Dual Sinks, Mstr Bdrm - Ground, Separate Shower, Separate Tub
Interior
Interior Features Built-in Shelves, Custom Mirror, Decorative Fireplace, Entry Lvl Lvng Area, Kitchen Island, Pantry, Pull Down Stairs, Split Bedroom, Volume Ceiling, Walk-in Closet
Heating Central
Cooling Ceiling Fan, Central
Flooring Ceramic Tile
Furnishings Unfurnished
Exterior
Exterior Feature Auto Sprinkler, Covered Patio, Open Patio, Well Sprinkler, Zoned Sprinkler
Garage 2+ Spaces, Drive - Decorative, Driveway, Garage - Attached
Garage Spaces 2.0
Pool Concrete, Equipment Included, Inground
Community Features Home Warranty, Gated Community
Utilities Available Cable, Electric, Public Water, Septic, Well Water
Amenities Available Dog Park, Manager on Site
Waterfront No
Waterfront Description None
View Golf
Roof Type Metal
Present Use Home Warranty
Exposure East
Private Pool Yes
Building
Lot Description 1/4 to 1/2 Acre, East of US-1, Paved Road, Private Road
Story 1.00
Unit Features On Golf Course
Foundation Block, CBS, Stucco
Construction Status Resale
Schools
Elementary Schools Port Salerno Elementary School
Middle Schools Dr. David L. Anderson Middle School
High Schools Martin County High School
Others
Pets Allowed Yes
HOA Fee Include Cable,Common Areas,Common R.E. Tax,Legal/Accounting,Manager,Reserve Funds,Security,Trash Removal
Senior Community No Hopa
Restrictions Lease OK w/Restrict,Tenant Approval
Security Features Gate - Manned,Gate - Unmanned,Private Guard,Security Bars,Security Patrol,Security Sys-Owned,TV Camera
Acceptable Financing Cash, Conventional, FHA, VA
Membership Fee Required No
Listing Terms Cash, Conventional, FHA, VA
Financing Cash,Conventional,FHA,VA
Pets Description No Aggressive Breeds

"My job is to find and attract mastery-based agents to the office, protect the culture, and make sure everyone is happy! "







