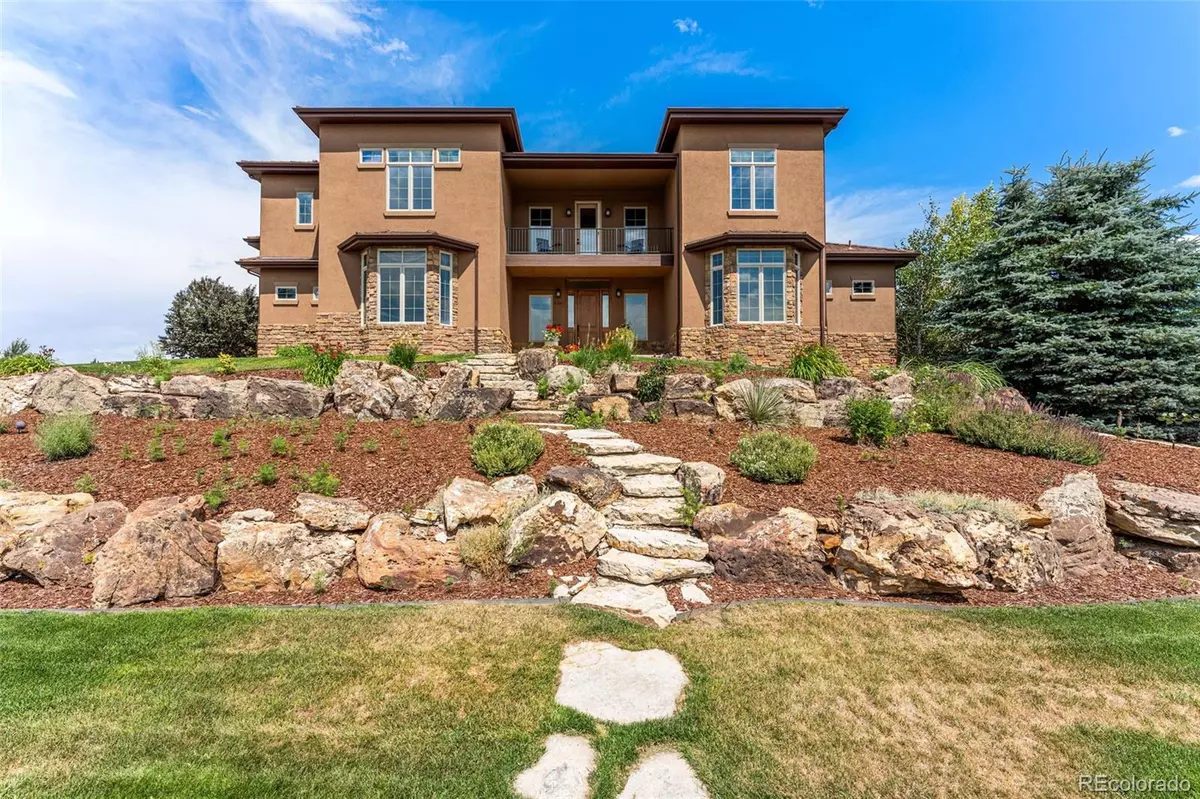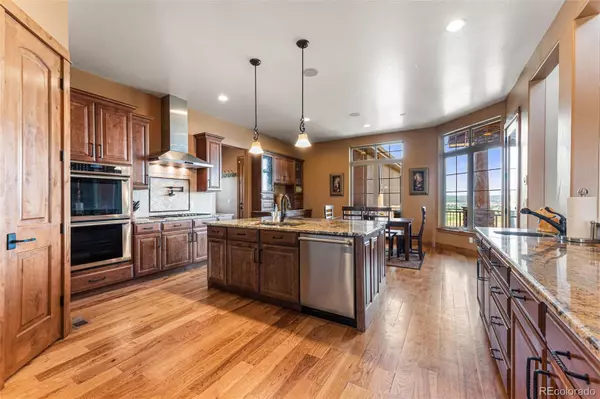
6 Beds
6 Baths
7,066 SqFt
6 Beds
6 Baths
7,066 SqFt
Key Details
Property Type Single Family Home
Sub Type Single Family Residence
Listing Status Active
Purchase Type For Rent
Square Footage 7,066 sqft
Subdivision Pradera
MLS Listing ID 5218926
Style Traditional
Bedrooms 6
Full Baths 3
Half Baths 1
Three Quarter Bath 2
HOA Y/N No
Abv Grd Liv Area 4,674
Originating Board recolorado
Year Built 2010
Lot Size 0.840 Acres
Acres 0.84
Property Description
Feeds to Douglas County School District: Northeast Elementary School, Sagewood Middle School, and Ponderosa High School.
Monthly admin fee equivalent to 1% of current rental rate.
1) Applicant has the right to provide Brokerage with a Portable Tenant Screening Report (PTSR) that is not more than 30 days old, as defined in § 38-12-902(2.5), Colorado Revised Statutes; and 2) if Applicant provides Brokerage with a PTSR, Brokerage is prohibited from: a) charging Applicant a rental application fee; or b) charging Applicant a fee for Brokerage to access or use the PTSR
Location
State CO
County Douglas
Rooms
Basement Finished, Full, Walk-Out Access
Main Level Bedrooms 1
Interior
Interior Features Eat-in Kitchen, Five Piece Bath, Granite Counters, Kitchen Island, Pantry, Primary Suite, Walk-In Closet(s)
Heating Forced Air
Cooling Central Air
Flooring Carpet, Concrete, Tile, Wood
Fireplace N
Appliance Dishwasher, Double Oven, Dryer, Microwave, Oven, Range, Refrigerator, Washer
Laundry In Unit
Exterior
Exterior Feature Balcony, Fire Pit, Private Yard, Water Feature
Garage Spaces 3.0
Fence Partial
View Golf Course, Mountain(s)
Total Parking Spaces 3
Garage Yes
Building
Lot Description On Golf Course
Level or Stories Two
Schools
Elementary Schools Northeast
Middle Schools Sagewood
High Schools Ponderosa
School District Douglas Re-1
Others
Senior Community No
Special Listing Condition None
Pets Description Cats OK, Dogs OK, Yes

6455 S. Yosemite St., Suite 500 Greenwood Village, CO 80111 USA

"My job is to find and attract mastery-based agents to the office, protect the culture, and make sure everyone is happy! "







