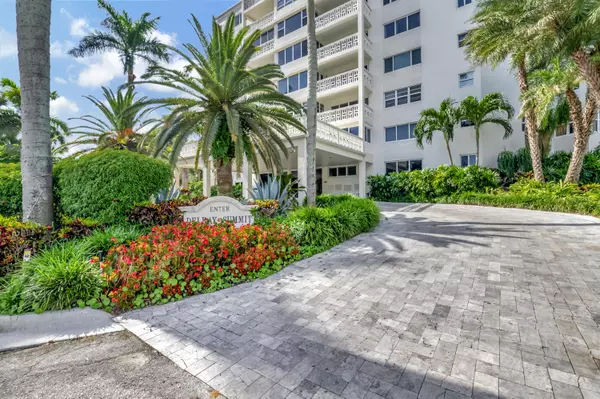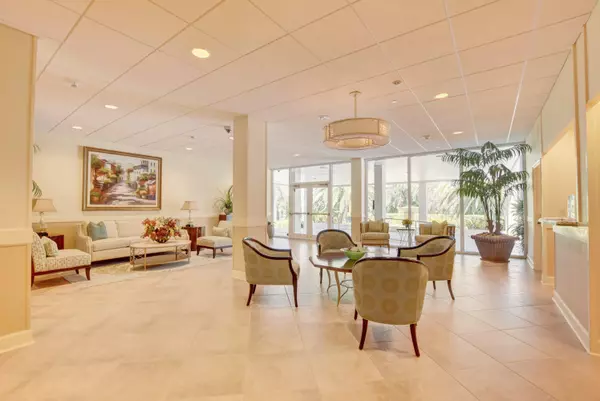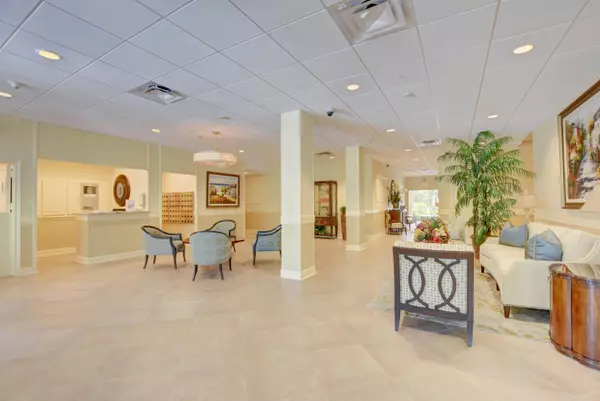
2 Beds
2.1 Baths
1,418 SqFt
2 Beds
2.1 Baths
1,418 SqFt
Key Details
Property Type Condo
Sub Type Condo/Coop
Listing Status Active
Purchase Type For Sale
Square Footage 1,418 sqft
Price per Sqft $881
Subdivision Delray Summit Condo
MLS Listing ID RX-11037501
Style 4+ Floors
Bedrooms 2
Full Baths 2
Half Baths 1
Construction Status Resale
HOA Fees $1,457/mo
HOA Y/N Yes
Min Days of Lease 180
Leases Per Year 1
Year Built 1966
Annual Tax Amount $9,937
Tax Year 2024
Property Description
Location
State FL
County Palm Beach
Community Delray Summit
Area 4140
Zoning RM(cit
Rooms
Other Rooms Great, Laundry-Inside, Laundry-Util/Closet, Storage
Master Bath 2 Master Baths, 2 Master Suites, Mstr Bdrm - Ground, Separate Shower
Interior
Interior Features Dome Kitchen, Entry Lvl Lvng Area, Foyer, Pantry, Split Bedroom, Walk-in Closet
Heating Central, Electric
Cooling Ceiling Fan, Central, Electric
Flooring Carpet, Ceramic Tile, Wood Floor
Furnishings Unfurnished
Exterior
Exterior Feature Auto Sprinkler, Covered Balcony, Fence, Fruit Tree(s), Open Balcony, Outdoor Shower, Shed
Garage Assigned, Carport - Detached, Covered, Drive - Circular, Street
Community Features Sold As-Is
Utilities Available Cable, Electric, Public Sewer, Public Water
Amenities Available Bike Storage, Common Laundry, Community Room, Elevator, Extra Storage, Fitness Center, Internet Included, Library, Lobby, Manager on Site, Picnic Area, Pool, Trash Chute
Waterfront Yes
Waterfront Description Intracoastal
Water Access Desc Common Dock
View Intracoastal, Ocean, Other
Roof Type Other
Present Use Sold As-Is
Exposure East
Private Pool No
Building
Lot Description 2 to < 3 Acres, Corner Lot, East of US-1, Public Road
Story 8.00
Unit Features Interior Hallway,Lobby
Foundation CBS
Unit Floor 7
Construction Status Resale
Schools
Elementary Schools Plumosa School Of The Arts
Middle Schools Carver Middle School
High Schools Atlantic High School
Others
Pets Allowed No
HOA Fee Include Cable,Common Areas,Elevator,Insurance-Bldg,Laundry Facilities,Lawn Care,Legal/Accounting,Maintenance-Exterior,Management Fees,Manager,Pest Control,Pool Service,Reserve Funds,Roof Maintenance,Sewer,Trash Removal,Water
Senior Community No Hopa
Restrictions Buyer Approval,Interview Required,Lease OK w/Restrict,No Lease First 2 Years,Tenant Approval
Security Features Entry Card,Entry Phone,Lobby,Security Light,TV Camera
Acceptable Financing Cash, Conventional
Membership Fee Required No
Listing Terms Cash, Conventional
Financing Cash,Conventional

"My job is to find and attract mastery-based agents to the office, protect the culture, and make sure everyone is happy! "







