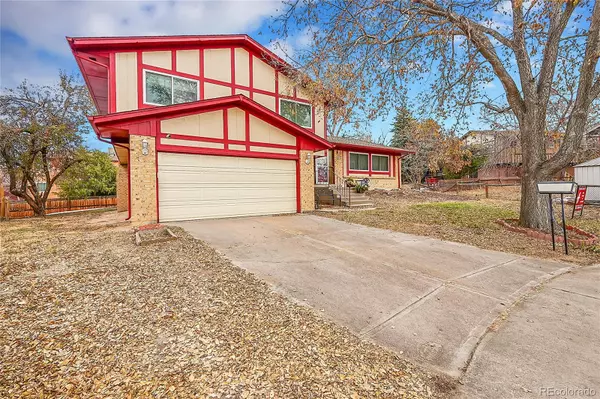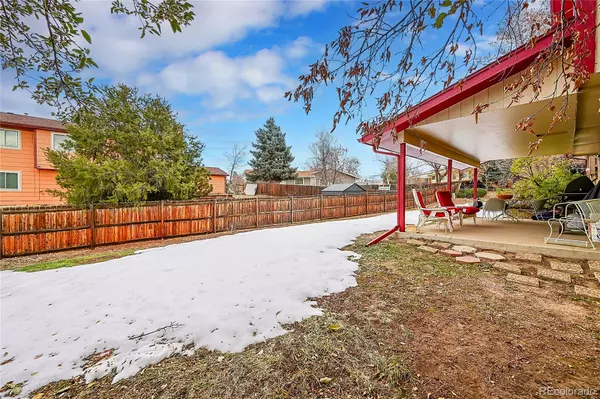4 Beds
3 Baths
2,150 SqFt
4 Beds
3 Baths
2,150 SqFt
Key Details
Property Type Single Family Home
Sub Type Single Family Residence
Listing Status Active
Purchase Type For Sale
Square Footage 2,150 sqft
Price per Sqft $225
Subdivision Hutchinson Heights
MLS Listing ID 6589780
Style Contemporary,Tudor
Bedrooms 4
Full Baths 1
Half Baths 1
Three Quarter Bath 1
HOA Y/N No
Abv Grd Liv Area 2,150
Originating Board recolorado
Year Built 1975
Annual Tax Amount $2,914
Tax Year 2023
Lot Size 8,276 Sqft
Acres 0.19
Property Description
DO NOT TRESSPASS!! You must be accompanied ny a licensed broker by APPOINTMENT ONLY. Do not disturb by walking through the yard or disturbing the occupants. All information you need can be supplied by a licensed broker.
First contract failed because of buyer's financing. New Improvements: all new electrical box and outlets, will have new roof, MOVE IN CONDITION, but ORIGINAL FINISHES. YOU CAN FINANCE PURCHASE plus add REMODELING COSTS ALL IN ONE LOAN! LOW DOWN PAYMENT-3.5%!!!. ASK HOW! . BIG LOT 86X110 PLAY FOOTBALL IN THE BACK YARD!
UNFINISHED BASEMENT- HERE IT IS- MAN CAVE OR CRAFTING SPACE, OR SMALL BUSINESS OFFICE, 600+ BASEMENT SQUARE FEET.
DON'T MISS THIS ONE: Living Room, Dining Room. Big Family Room with FIREPLACE. 4 BEDROOMS, 3 bathrooms. PLUS unfinished basement, 2 car garage ,covered Patio, Big Yard, private cul-de-sac
Location
State CO
County Arapahoe
Rooms
Basement Unfinished
Interior
Interior Features Ceiling Fan(s)
Heating Forced Air
Cooling Evaporative Cooling
Flooring Carpet, Linoleum
Fireplaces Number 1
Fireplaces Type Family Room, Wood Burning
Fireplace Y
Appliance Dishwasher, Disposal, Dryer, Gas Water Heater, Microwave, Oven, Range, Refrigerator, Washer
Exterior
Exterior Feature Private Yard
Parking Features Concrete
Garage Spaces 2.0
Utilities Available Electricity Available, Electricity Connected, Natural Gas Connected
Roof Type Composition
Total Parking Spaces 2
Garage Yes
Building
Lot Description Cul-De-Sac
Foundation Concrete Perimeter
Sewer Public Sewer
Water Public
Level or Stories Tri-Level
Structure Type Frame
Schools
Elementary Schools Dalton
Middle Schools Columbia
High Schools Rangeview
School District Adams-Arapahoe 28J
Others
Senior Community No
Ownership Individual
Acceptable Financing Cash, Conventional, FHA, VA Loan
Listing Terms Cash, Conventional, FHA, VA Loan
Special Listing Condition None

6455 S. Yosemite St., Suite 500 Greenwood Village, CO 80111 USA
"My job is to find and attract mastery-based agents to the office, protect the culture, and make sure everyone is happy! "







