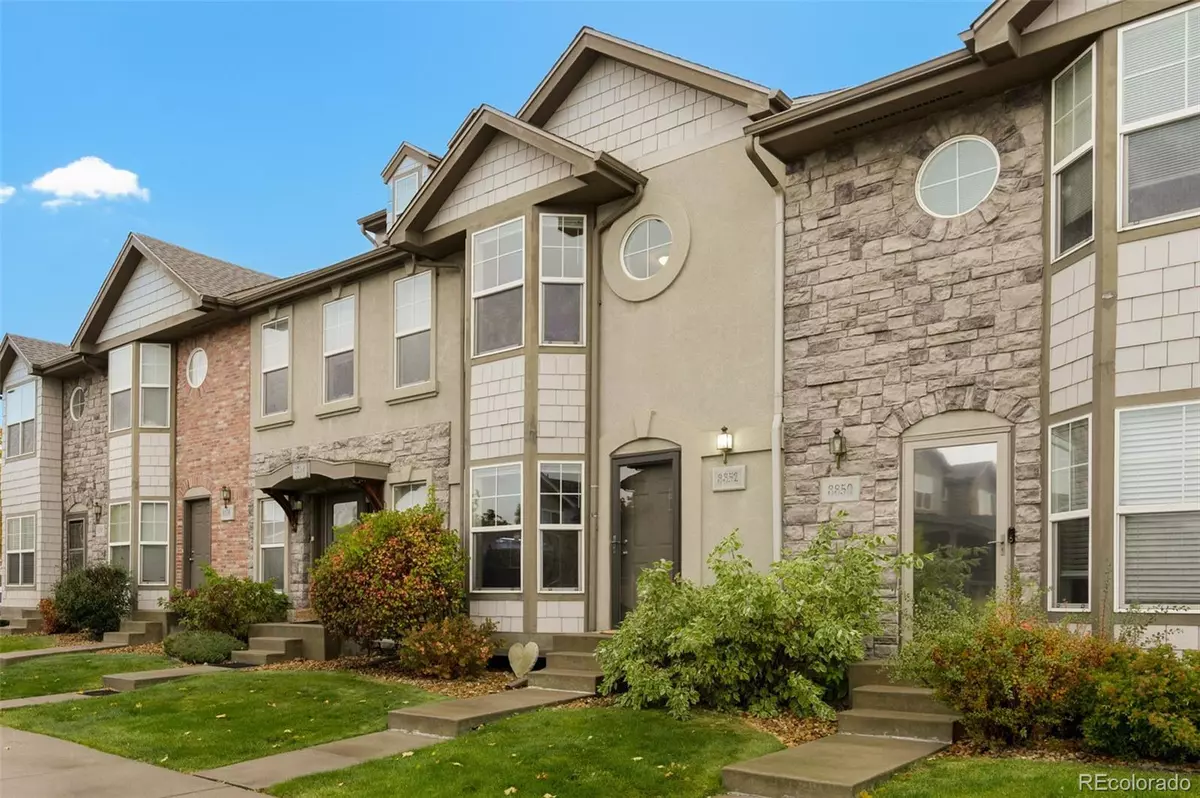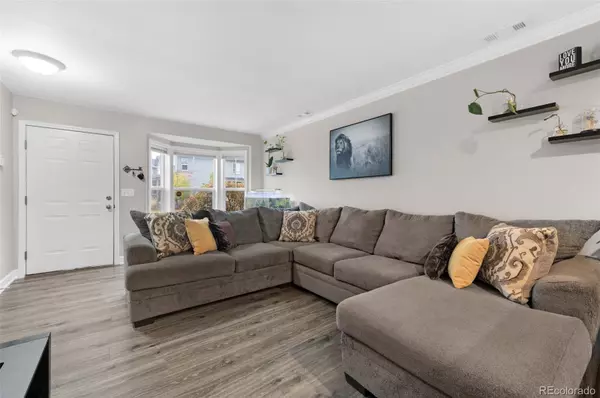
2 Beds
3 Baths
1,438 SqFt
2 Beds
3 Baths
1,438 SqFt
Key Details
Property Type Condo
Sub Type Condominium
Listing Status Active
Purchase Type For Sale
Square Footage 1,438 sqft
Price per Sqft $290
Subdivision Alpine Vista Townhomes
MLS Listing ID 8569693
Style Contemporary
Bedrooms 2
Full Baths 2
Half Baths 1
Condo Fees $330
HOA Fees $330/mo
HOA Y/N Yes
Abv Grd Liv Area 1,438
Originating Board recolorado
Year Built 2004
Annual Tax Amount $1,873
Tax Year 2023
Property Description
When it's time to rest from a long day of school, work or recreation, your rooms on the upper level are finished in carpet, and tile floors. The primary bedroom sports 2 closets, an attached bathroom that is finished with a beautiful granite countertop, tile floor, tile bath/shower with a bench and shadow box for bath accessories. The primary bedroom has a western facing window offering a nice view of the sunset and mountains. The 2nd bedroom has one large closet, eastern facing window and full bath located next to the bedroom. The washer and dryer hookups are centrally located between the bedrooms.
The front yard is beautifully landscaped, and the backyard has a fenced patio offering that needed privacy and is a only a few steps to the garage, providing secure parking and easy access to your vehicle.
This updated, modern condominium offers a convenient location to schools, shopping, working and playing. The central air conditioning will keep the home cool in the summer, and the furnace will keep the home warm on those cold winter days. If you are searching for a beautiful, centrally located home in an area with new development, this home may be perfect for you!
Location
State CO
County Adams
Zoning Adams County
Rooms
Basement Crawl Space
Interior
Interior Features Granite Counters, High Speed Internet, Kitchen Island, Open Floorplan, Pantry, Primary Suite
Heating Forced Air, Natural Gas
Cooling Central Air
Flooring Carpet, Tile, Vinyl
Fireplace N
Appliance Dishwasher, Disposal, Microwave, Oven, Range, Refrigerator, Self Cleaning Oven
Laundry In Unit, Laundry Closet
Exterior
Garage Concrete, Exterior Access Door, Finished, Lighted
Garage Spaces 1.0
Fence Partial
Utilities Available Cable Available, Electricity Available, Electricity Connected, Internet Access (Wired), Natural Gas Available, Natural Gas Connected
Roof Type Composition
Total Parking Spaces 1
Garage No
Building
Lot Description Landscaped, Master Planned, Sprinklers In Front
Foundation Slab
Sewer Public Sewer
Water Public
Level or Stories Two
Structure Type Frame,Stone,Wood Siding
Schools
Elementary Schools Flynn
Middle Schools Shaw Heights
High Schools Westminster
School District Westminster Public Schools
Others
Senior Community No
Ownership Individual
Acceptable Financing Cash, Conventional, FHA, VA Loan
Listing Terms Cash, Conventional, FHA, VA Loan
Special Listing Condition None
Pets Description Cats OK, Dogs OK

6455 S. Yosemite St., Suite 500 Greenwood Village, CO 80111 USA

"My job is to find and attract mastery-based agents to the office, protect the culture, and make sure everyone is happy! "







