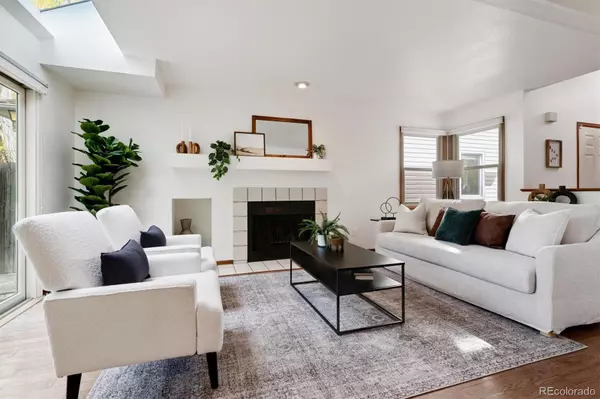
3 Beds
4 Baths
2,172 SqFt
3 Beds
4 Baths
2,172 SqFt
Key Details
Property Type Townhouse
Sub Type Townhouse
Listing Status Active Under Contract
Purchase Type For Sale
Square Footage 2,172 sqft
Price per Sqft $195
Subdivision Jamaica Park Sub 2Nd Flg
MLS Listing ID 5796469
Bedrooms 3
Full Baths 3
Half Baths 1
HOA Y/N No
Abv Grd Liv Area 1,576
Originating Board recolorado
Year Built 1985
Annual Tax Amount $1,991
Tax Year 2023
Lot Size 3,920 Sqft
Acres 0.09
Property Description
This home features three spacious bedrooms and four updated bathrooms, ensuring comfort and convenience for all. The primary suite is a true retreat, boasting a luxurious five-piece ensuite bathroom complete with a walk-in closet, offering a perfect blend of style and functionality.
The main floor and basement both offer versatile bonus rooms, ideal for an office, playroom, reading nook, or guest area—tailor it to suit your lifestyle needs. The open-concept living area flows seamlessly, creating an inviting space for entertaining or relaxing with loved ones.
One of the standout features of this property is the private yard, where you can enjoy outdoor living at its best. Imagine summer barbecues, morning coffee on the patio, or simply soaking up the sun in your own serene space. The low maintenance landscaping means you can spend more time enjoying the outdoors and less time on upkeep.
Enjoy the convenience of nearby amenities, including Costco, Target, and a variety of retail and dining options, parks and more, all just a short drive away.
Experience the perfect balance of elegance and comfort in this exquisite home, where every detail has been thoughtfully crafted to create a warm and welcoming environment. Your dream home awaits at 2341 South Jamaica Street.
Location
State CO
County Arapahoe
Zoning TH/RH
Rooms
Basement Full
Interior
Interior Features Ceiling Fan(s), Eat-in Kitchen, Five Piece Bath, Granite Counters, High Ceilings, Jet Action Tub, Open Floorplan, Primary Suite, Vaulted Ceiling(s), Walk-In Closet(s)
Heating Forced Air
Cooling Central Air
Flooring Carpet, Laminate, Tile, Wood
Fireplaces Number 1
Fireplaces Type Living Room
Fireplace Y
Appliance Dishwasher, Disposal, Dryer, Microwave, Oven, Refrigerator, Washer
Laundry In Unit
Exterior
Exterior Feature Garden, Gas Valve, Lighting, Private Yard, Rain Gutters
Garage Concrete
Garage Spaces 2.0
Fence Full
Utilities Available Cable Available, Electricity Available
Roof Type Composition
Total Parking Spaces 2
Garage No
Building
Lot Description Landscaped, Near Public Transit, Sprinklers In Front, Sprinklers In Rear
Foundation Slab
Sewer Public Sewer
Water Public
Level or Stories Two
Structure Type Concrete,Wood Siding
Schools
Elementary Schools Eastridge
Middle Schools Prairie
High Schools Overland
School District Cherry Creek 5
Others
Senior Community No
Ownership Individual
Acceptable Financing Cash, Conventional, FHA, VA Loan
Listing Terms Cash, Conventional, FHA, VA Loan
Special Listing Condition None

6455 S. Yosemite St., Suite 500 Greenwood Village, CO 80111 USA

"My job is to find and attract mastery-based agents to the office, protect the culture, and make sure everyone is happy! "







