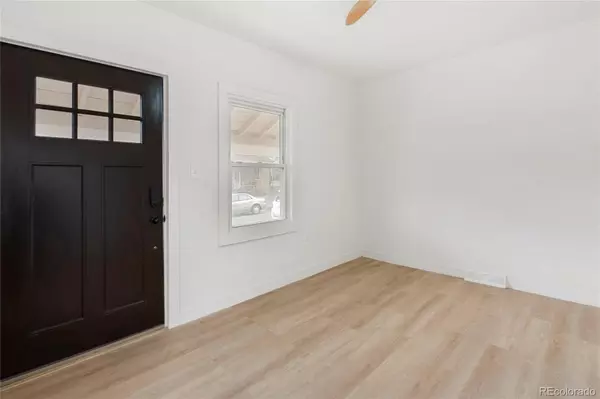
1 Bed
1 Bath
620 SqFt
1 Bed
1 Bath
620 SqFt
Key Details
Property Type Single Family Home
Sub Type Single Family Residence
Listing Status Active
Purchase Type For Sale
Square Footage 620 sqft
Price per Sqft $643
Subdivision Globeville
MLS Listing ID 2270298
Bedrooms 1
Full Baths 1
HOA Y/N No
Abv Grd Liv Area 620
Originating Board recolorado
Year Built 1890
Annual Tax Amount $2,032
Tax Year 2023
Lot Size 3,049 Sqft
Acres 0.07
Property Description
Location
State CO
County Denver
Rooms
Basement Cellar
Main Level Bedrooms 1
Interior
Interior Features Block Counters, Butcher Counters, Ceiling Fan(s), No Stairs, Smoke Free, Vaulted Ceiling(s)
Heating Forced Air
Cooling Evaporative Cooling
Fireplace N
Appliance Range, Refrigerator
Laundry In Unit
Exterior
Parking Features 220 Volts, Exterior Access Door, Oversized, Storage
Garage Spaces 2.0
Fence Full
Utilities Available Electricity Available
Roof Type Composition
Total Parking Spaces 2
Garage No
Building
Lot Description Level, Near Public Transit
Foundation Block
Sewer Public Sewer
Water Public
Level or Stories One
Structure Type Brick,Frame,Metal Siding,Vinyl Siding
Schools
Elementary Schools Garden Place
Middle Schools Mcauliffe International
High Schools Manual
School District Denver 1
Others
Senior Community No
Ownership Individual
Acceptable Financing 1031 Exchange, Cash, Conventional, FHA, VA Loan
Listing Terms 1031 Exchange, Cash, Conventional, FHA, VA Loan
Special Listing Condition None

6455 S. Yosemite St., Suite 500 Greenwood Village, CO 80111 USA

"My job is to find and attract mastery-based agents to the office, protect the culture, and make sure everyone is happy! "







