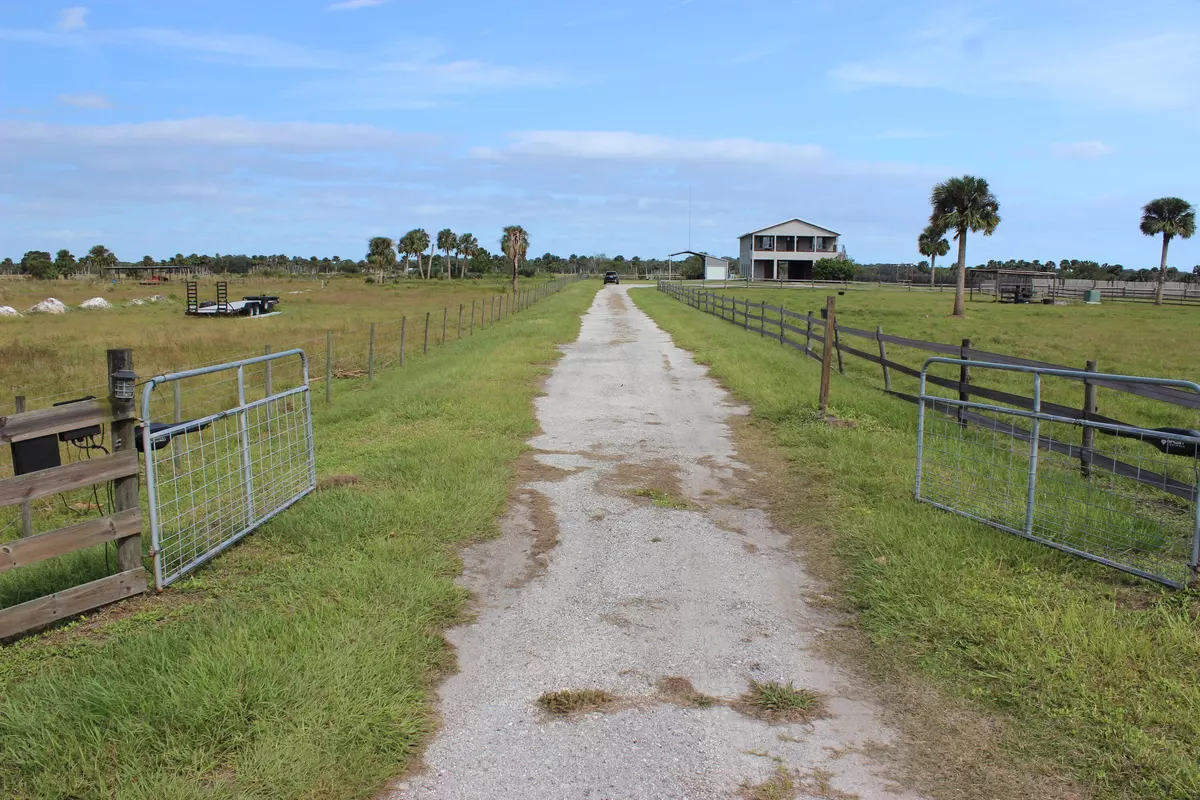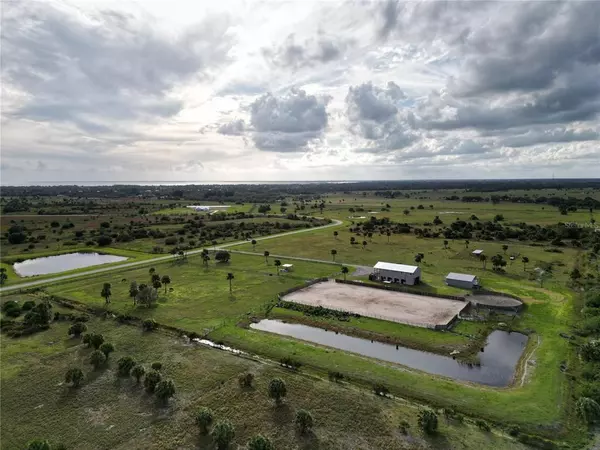3 Beds
2.1 Baths
2,400 SqFt
3 Beds
2.1 Baths
2,400 SqFt
Key Details
Property Type Single Family Home
Sub Type Single Family Detached
Listing Status Active
Purchase Type For Sale
Square Footage 2,400 sqft
Price per Sqft $812
Subdivision Sherman Wood Ranches
MLS Listing ID RX-11027764
Style Rustic
Bedrooms 3
Full Baths 2
Half Baths 1
Construction Status Resale
HOA Fees $97/mo
HOA Y/N Yes
Year Built 2019
Annual Tax Amount $7,537
Tax Year 2023
Lot Size 10.349 Acres
Property Description
Location
State FL
County Okeechobee
Community Sherman Wood Ranches
Area 5940
Zoning AG
Rooms
Other Rooms Laundry-Inside
Master Bath Dual Sinks, Mstr Bdrm - Upstairs, Separate Shower
Interior
Interior Features Kitchen Island, Walk-in Closet
Heating Central
Cooling Central
Flooring Vinyl Floor
Furnishings Furnished,Turnkey
Exterior
Exterior Feature Open Patio
Parking Features Carport - Attached, Driveway, RV/Boat
Garage Spaces 4.0
Community Features Gated Community
Utilities Available Cable, Septic, Water Available
Amenities Available Fitness Trail, Horses Permitted
Waterfront Description Pond
View Preserve
Exposure South
Private Pool No
Building
Story 2.00
Foundation CBS
Construction Status Resale
Others
Pets Allowed Yes
Senior Community No Hopa
Restrictions Lease OK
Security Features Gate - Unmanned
Acceptable Financing Cash, Conventional, FHA, VA
Horse Property Yes
Membership Fee Required No
Listing Terms Cash, Conventional, FHA, VA
Financing Cash,Conventional,FHA,VA
Pets Allowed Cats Only, Horses Allowed, No Dogs
"My job is to find and attract mastery-based agents to the office, protect the culture, and make sure everyone is happy! "







