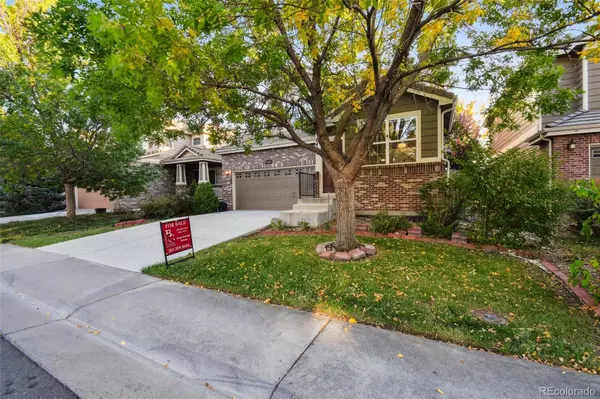
4 Beds
4 Baths
2,290 SqFt
4 Beds
4 Baths
2,290 SqFt
Key Details
Property Type Single Family Home
Sub Type Single Family Residence
Listing Status Active
Purchase Type For Sale
Square Footage 2,290 sqft
Price per Sqft $275
Subdivision Creekview At River Run Ii
MLS Listing ID 9467587
Bedrooms 4
Full Baths 3
Half Baths 1
Condo Fees $50
HOA Fees $50/mo
HOA Y/N Yes
Abv Grd Liv Area 2,090
Originating Board recolorado
Year Built 2004
Annual Tax Amount $3,765
Tax Year 2024
Lot Size 4,356 Sqft
Acres 0.1
Property Description
Key Features:
• Spacious Layout: 2190 sq ft two-story home with an additional 600 sq ft unfinished basement for customization.
• Inviting Ambiance: Cozy fireplace, central A/C, and a beautiful chandelier in the family room and stairs, family room.
• Luxurious Primary Suite: Walk-in closet and a 5-piece bathroom with a walking closet.
• Outdoor Retreat: Beautiful front and backyard with mature trees, a privacy fence, and a sprinkler system.
• Convenient Location: Walking distance to Cornerstar shopping center and Cherry Creek Valley Ecological Park. Close proximity to Arapahoe Crossing shopping center, I-25, and Arapahoe Road, with numerous walking trails nearby
• Easy commute to DTC and downtown
Additional Details:
• New driveway
• Kitchen and bathrooms upgraded with Quartz
• New Vinyl floors in the main floor, new carpet, new electrical fixtures, new blinds, new knobs, new doors
• Appliances included: refrigerator, dishwasher, washer, and dryer
• Ample cabinets and storage space
• HOA covers trash and snow removal
This remarkable home offers a perfect blend of comfort, style, and convenience, making it an ideal choice for families seeking a desirable location and exceptional amenities.
Basement is unfinished.
Note: Seller is also a certified Colorado realtor
Location
State CO
County Arapahoe
Rooms
Basement Crawl Space, Partial, Sump Pump, Unfinished
Interior
Heating Forced Air
Cooling Central Air
Flooring Carpet, Vinyl
Fireplaces Number 1
Fireplaces Type Family Room, Gas
Fireplace Y
Appliance Dishwasher, Disposal, Dryer, Electric Water Heater, Microwave, Oven, Range, Refrigerator, Washer
Laundry In Unit
Exterior
Exterior Feature Garden, Lighting, Private Yard
Garage Concrete
Garage Spaces 2.0
Fence Full
Utilities Available Electricity Available, Electricity Connected, Internet Access (Wired), Natural Gas Available, Natural Gas Connected
View City
Roof Type Concrete
Total Parking Spaces 2
Garage Yes
Building
Lot Description Many Trees, Near Public Transit, Sprinklers In Front
Sewer Public Sewer
Water Public
Level or Stories Two
Structure Type Frame
Schools
Elementary Schools Red Hawk Ridge
Middle Schools Liberty
High Schools Grandview
School District Cherry Creek 5
Others
Senior Community No
Ownership Individual
Acceptable Financing Cash, Conventional, FHA
Listing Terms Cash, Conventional, FHA
Special Listing Condition None

6455 S. Yosemite St., Suite 500 Greenwood Village, CO 80111 USA

"My job is to find and attract mastery-based agents to the office, protect the culture, and make sure everyone is happy! "







