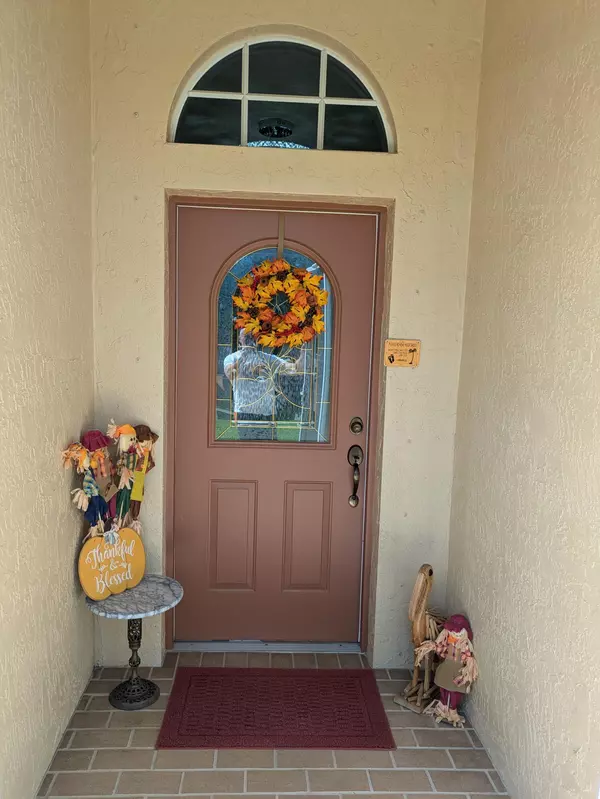
3 Beds
2 Baths
2,264 SqFt
3 Beds
2 Baths
2,264 SqFt
Key Details
Property Type Single Family Home
Sub Type Single Family Detached
Listing Status Active
Purchase Type For Sale
Square Footage 2,264 sqft
Price per Sqft $271
Subdivision Oleander Pines
MLS Listing ID RX-11026775
Bedrooms 3
Full Baths 2
Construction Status Resale
HOA Fees $14/mo
HOA Y/N Yes
Year Built 2004
Annual Tax Amount $4,512
Tax Year 2023
Property Description
Location
State FL
County St. Lucie
Area 7140
Zoning RS-4
Rooms
Other Rooms Laundry-Inside
Master Bath 2 Master Suites, None, Separate Shower
Interior
Interior Features Foyer, Roman Tub, Split Bedroom, Walk-in Closet
Heating Central
Cooling Central
Flooring Ceramic Tile
Furnishings Unfurnished
Exterior
Garage Spaces 3.0
Pool Heated
Utilities Available Cable, Electric, Public Water, Septic
Amenities Available None
Waterfront Yes
Waterfront Description Lake
Exposure East
Private Pool Yes
Building
Story 1.00
Foundation CBS, Concrete
Construction Status Resale
Others
Pets Allowed Yes
HOA Fee Include Common Areas,Common R.E. Tax
Senior Community No Hopa
Restrictions Commercial Vehicles Prohibited,No Lease
Acceptable Financing Cash, Conventional
Membership Fee Required No
Listing Terms Cash, Conventional
Financing Cash,Conventional

"My job is to find and attract mastery-based agents to the office, protect the culture, and make sure everyone is happy! "







