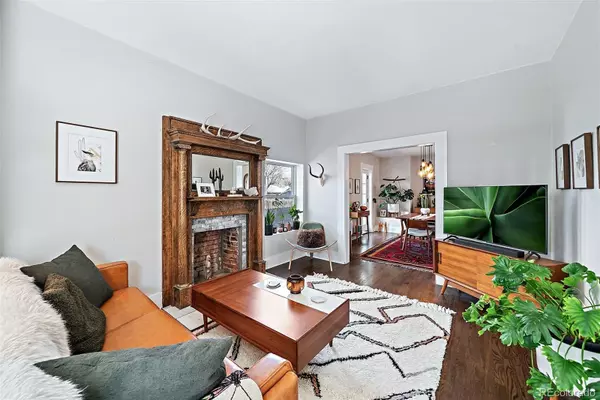
4 Beds
3 Baths
2,819 SqFt
4 Beds
3 Baths
2,819 SqFt
Key Details
Property Type Single Family Home
Sub Type Single Family Residence
Listing Status Active
Purchase Type For Sale
Square Footage 2,819 sqft
Price per Sqft $494
Subdivision West Highland
MLS Listing ID 6974790
Style Victorian
Bedrooms 4
Full Baths 1
Three Quarter Bath 2
HOA Y/N No
Abv Grd Liv Area 2,819
Originating Board recolorado
Year Built 1890
Annual Tax Amount $9,003
Tax Year 2023
Lot Size 4,356 Sqft
Acres 0.1
Property Description
On the main floor are resplendent spice-stained wood floors, a spacious and flowing layout with a formal dining room, updated kitchen and a home office with adjacent den/sitting room. Embrace the convenience of modern amenities, including a main floor laundry, flex bonus space, ¾ bathroom and an extra-large bedroom.
Upstairs, you'll find three bedrooms, each bathed in natural light, with one featuring a charming skylight. The 2nd floor also includes a luxurious primary suite, with a generous walk-in closet and a spa-like bathroom. The full bathroom on this level offers added convenience of a dual vanity, perfect for busy mornings.
The inviting front porch faces west, making it an ideal spot to enjoy picturesque sunsets. A spacious back patio offers the perfect setting for gatherings and relaxation, all within the privacy of a fenced yard. Completing the outdoor amenities is an oversized, detached two-car garage, providing ample space for vehicles and storage.
Highland Square is known for its eclectic mix of boutiques, trendy cafes, and gourmet dining options, making it a hub for local culture and cuisine. Whether you're looking to enjoy a casual coffee, explore unique stores, or indulge in a fine dining experience, Highland Square provides an exciting and convenient lifestyle just steps from your door.
Location
State CO
County Denver
Zoning U-SU-C
Rooms
Basement Cellar, Partial
Main Level Bedrooms 1
Interior
Interior Features Granite Counters, High Ceilings, Primary Suite, Walk-In Closet(s)
Heating Forced Air, Natural Gas
Cooling Central Air
Flooring Carpet, Tile, Wood
Fireplaces Number 1
Fireplaces Type Living Room, Wood Burning
Fireplace Y
Appliance Dishwasher, Disposal, Dryer, Oven, Range, Range Hood, Refrigerator, Washer
Laundry In Unit
Exterior
Exterior Feature Private Yard
Garage Spaces 2.0
Fence Full
Roof Type Composition,Other
Total Parking Spaces 2
Garage No
Building
Lot Description Level
Sewer Public Sewer
Water Public
Level or Stories Two
Structure Type Brick,Wood Siding
Schools
Elementary Schools Edison
Middle Schools Strive Sunnyside
High Schools North
School District Denver 1
Others
Senior Community No
Ownership Individual
Acceptable Financing Cash, Conventional, FHA, Jumbo, Other, VA Loan
Listing Terms Cash, Conventional, FHA, Jumbo, Other, VA Loan
Special Listing Condition None

6455 S. Yosemite St., Suite 500 Greenwood Village, CO 80111 USA

"My job is to find and attract mastery-based agents to the office, protect the culture, and make sure everyone is happy! "







