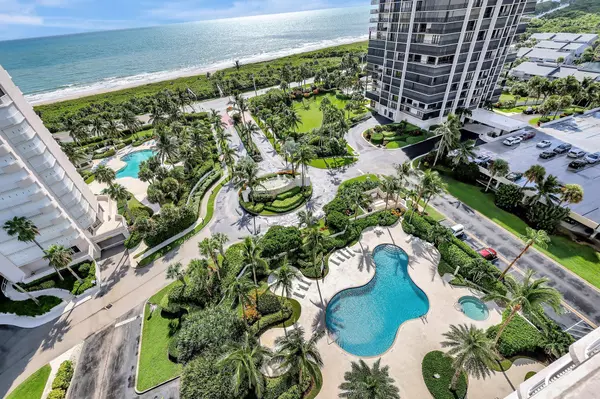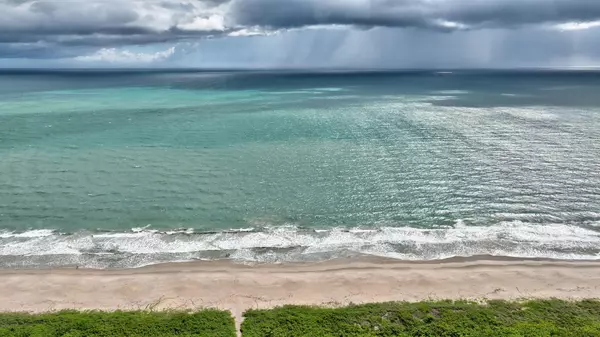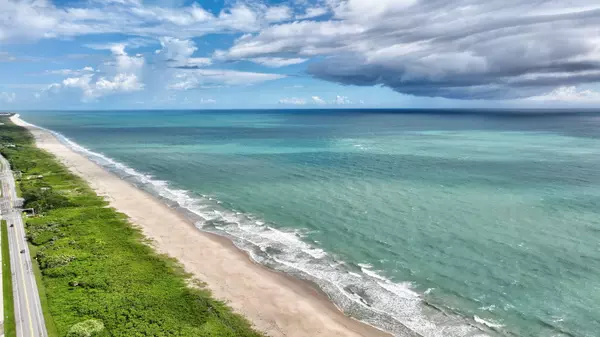
3 Beds
2 Baths
1,571 SqFt
3 Beds
2 Baths
1,571 SqFt
Key Details
Property Type Condo
Sub Type Condo/Coop
Listing Status Active
Purchase Type For Sale
Square Footage 1,571 sqft
Price per Sqft $420
Subdivision Seabreeze At Atlantic View Condominium
MLS Listing ID RX-11017340
Style 4+ Floors
Bedrooms 3
Full Baths 2
Construction Status Resale
HOA Fees $963/mo
HOA Y/N Yes
Year Built 2000
Annual Tax Amount $9,459
Tax Year 2024
Lot Size 1,000 Sqft
Property Description
Location
State FL
County St. Lucie
Area 7020
Zoning RES
Rooms
Other Rooms Laundry-Util/Closet
Master Bath Dual Sinks, Mstr Bdrm - Ground
Interior
Interior Features Entry Lvl Lvng Area, Fire Sprinkler, Pantry, Roman Tub, Split Bedroom, Walk-in Closet
Heating Central, Electric
Cooling Central, Electric
Flooring Carpet, Ceramic Tile
Furnishings Unfurnished
Exterior
Exterior Feature Covered Balcony, Open Balcony, Wrap-Around Balcony
Parking Features Garage - Detached
Garage Spaces 1.0
Community Features Gated Community
Utilities Available Cable, Electric, Public Sewer, Public Water
Amenities Available Billiards, Community Room, Elevator, Fitness Center, Game Room, Pool, Sauna, Shuffleboard, Spa-Hot Tub, Tennis, Trash Chute
Waterfront Description Directly on Sand,Intracoastal,Ocean Access,Oceanfront
View Intracoastal, Ocean, Preserve
Exposure East
Private Pool No
Building
Lot Description < 1/4 Acre
Story 19.00
Foundation Block, CBS, Concrete
Unit Floor 14
Construction Status Resale
Others
Pets Allowed Yes
HOA Fee Include Cable,Common Areas,Elevator,Hot Water,Insurance-Bldg,Maintenance-Exterior,Management Fees,Parking,Pest Control,Pool Service,Recrtnal Facility,Reserve Funds,Security,Sewer,Trash Removal,Water
Senior Community No Hopa
Restrictions Buyer Approval,Commercial Vehicles Prohibited,Lease OK w/Restrict,No RV,Tenant Approval
Security Features Entry Phone,Gate - Unmanned
Acceptable Financing Cash, Conventional
Horse Property No
Membership Fee Required No
Listing Terms Cash, Conventional
Financing Cash,Conventional
Pets Allowed No Aggressive Breeds, Size Limit

"My job is to find and attract mastery-based agents to the office, protect the culture, and make sure everyone is happy! "







