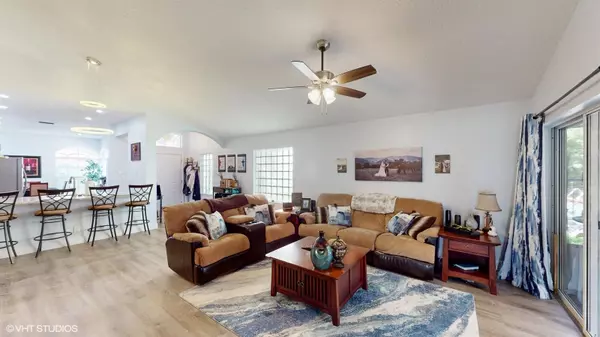3 Beds
2 Baths
1,450 SqFt
3 Beds
2 Baths
1,450 SqFt
Key Details
Property Type Single Family Home
Sub Type Single Family Detached
Listing Status Active
Purchase Type For Sale
Square Footage 1,450 sqft
Price per Sqft $337
Subdivision Woodbine
MLS Listing ID RX-11011846
Style < 4 Floors,Contemporary
Bedrooms 3
Full Baths 2
Construction Status Resale
HOA Fees $320/mo
HOA Y/N Yes
Year Built 1995
Annual Tax Amount $8,124
Tax Year 2023
Lot Size 4,553 Sqft
Property Sub-Type Single Family Detached
Property Description
Location
State FL
County Palm Beach
Community Dorado
Area 5290
Zoning R-PUD
Rooms
Other Rooms Attic, Den/Office, Family, Laundry-Garage
Master Bath Dual Sinks, Mstr Bdrm - Ground, Separate Shower, Separate Tub
Interior
Interior Features Ctdrl/Vault Ceilings, Entry Lvl Lvng Area, Foyer, Split Bedroom, Walk-in Closet
Heating Central, Electric
Cooling Air Purifier, Ceiling Fan, Central
Flooring Ceramic Tile, Laminate
Furnishings Unfurnished
Exterior
Exterior Feature Auto Sprinkler, Covered Patio, Fence, Lake/Canal Sprinkler, Screen Porch, Screened Patio, Shutters, Zoned Sprinkler
Parking Features 2+ Spaces, Driveway, Garage - Attached, Guest, RV/Boat, Street, Vehicle Restrictions
Garage Spaces 2.0
Community Features Sold As-Is, Gated Community
Utilities Available Cable, Electric, Public Sewer, Public Water, Water Available
Amenities Available Clubhouse, Community Room, Fitness Center, Internet Included, Manager on Site, Playground, Pool, Sidewalks, Soccer Field, Spa-Hot Tub, Street Lights, Tennis
Waterfront Description None
Roof Type Barrel
Present Use Sold As-Is
Exposure South
Private Pool No
Building
Lot Description < 1/4 Acre, Interior Lot, Paved Road, Treed Lot, Zero Lot
Story 1.00
Foundation CBS
Construction Status Resale
Schools
Elementary Schools Grove Park Elementary School
Middle Schools John F. Kennedy Middle School
High Schools Palm Beach Gardens High School
Others
Pets Allowed Restricted
HOA Fee Include Cable,Common Areas,Janitor,Lawn Care,Legal/Accounting,Management Fees,Manager,Pool Service,Recrtnal Facility,Reserve Funds,Security
Senior Community No Hopa
Restrictions Buyer Approval,Commercial Vehicles Prohibited,Interview Required,No Lease 1st Year,Tenant Approval
Security Features Gate - Manned,Gate - Unmanned,Security Patrol,TV Camera
Acceptable Financing Cash, Conventional, FHA, VA
Horse Property No
Membership Fee Required No
Listing Terms Cash, Conventional, FHA, VA
Financing Cash,Conventional,FHA,VA
Pets Allowed Number Limit
Virtual Tour https://tour.vht.com/434409601/idx
"My job is to find and attract mastery-based agents to the office, protect the culture, and make sure everyone is happy! "







