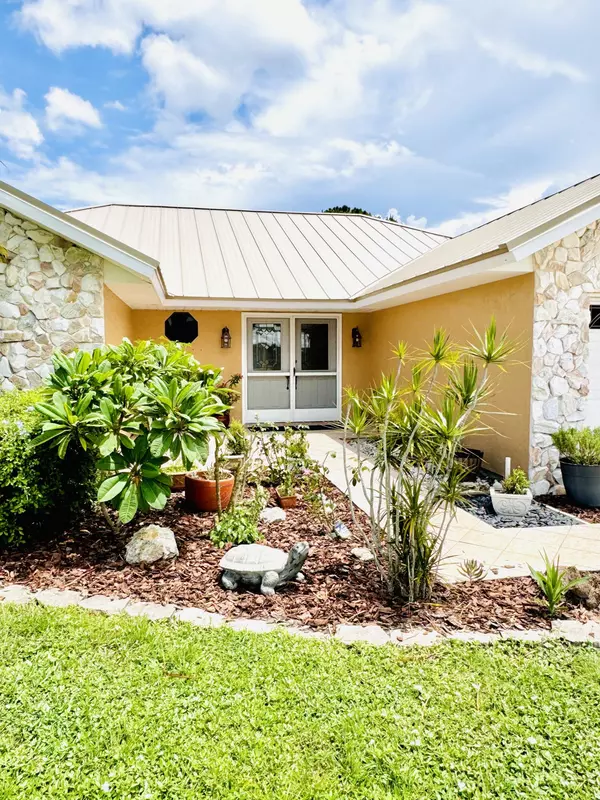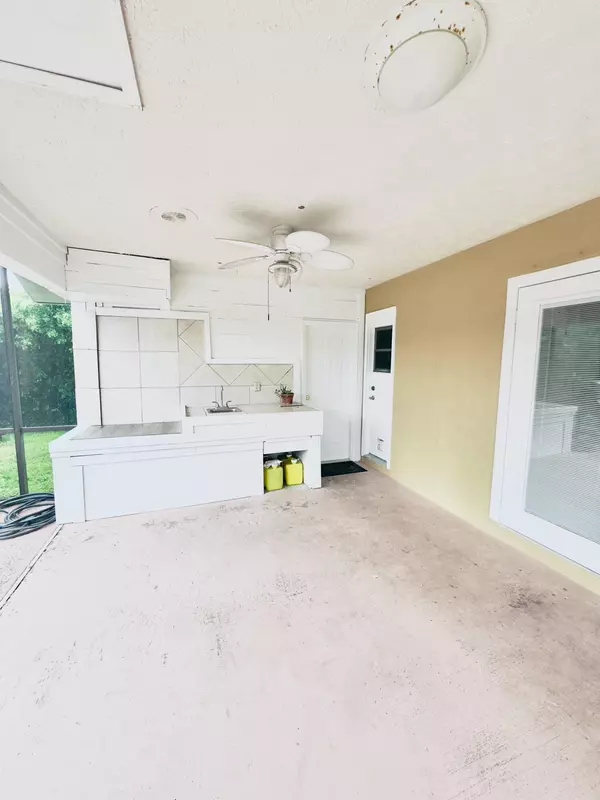3 Beds
2 Baths
2,034 SqFt
3 Beds
2 Baths
2,034 SqFt
Key Details
Property Type Single Family Home
Sub Type Single Family Detached
Listing Status Active
Purchase Type For Sale
Square Footage 2,034 sqft
Price per Sqft $226
Subdivision Port St Lucie Section 39
MLS Listing ID RX-11008642
Style Ranch
Bedrooms 3
Full Baths 2
Construction Status Resale
HOA Y/N No
Year Built 1988
Annual Tax Amount $3,532
Tax Year 2023
Lot Size 10,000 Sqft
Property Description
Location
State FL
County St. Lucie
Area 7220
Zoning RS-2PS
Rooms
Other Rooms Attic, Cabana Bath, Family, Laundry-Garage, Pool Bath, Util-Garage
Master Bath Mstr Bdrm - Ground, Separate Shower, Separate Tub, Whirlpool Spa
Interior
Interior Features Bar, Built-in Shelves, Ctdrl/Vault Ceilings, Entry Lvl Lvng Area, Foyer, French Door, Kitchen Island, Pantry, Pull Down Stairs, Split Bedroom, Walk-in Closet
Heating Central
Cooling Ceiling Fan, Central
Flooring Carpet, Ceramic Tile, Laminate, Marble
Furnishings Unfurnished
Exterior
Exterior Feature Covered Balcony, Covered Patio, Fruit Tree(s), Open Patio, Screened Patio, Shutters
Parking Features 2+ Spaces, Garage - Attached
Garage Spaces 2.0
Pool Concrete, Equipment Included, Inground, Screened
Community Features Sold As-Is
Utilities Available Cable, Electric, Public Sewer, Public Water
Amenities Available Basketball, Bike - Jog, Fitness Trail, Picnic Area, Playground, Street Lights, Tennis
Waterfront Description Interior Canal
View Canal, Garden, Pool
Roof Type Metal,Wood Joist,Wood Truss/Raft
Present Use Sold As-Is
Handicap Access Level, Roll-In Shower
Exposure Southeast
Private Pool Yes
Building
Lot Description < 1/4 Acre, Interior Lot
Story 1.00
Foundation Frame, Stone, Stucco
Construction Status Resale
Schools
Elementary Schools Floresta Elementary School
Middle Schools Southport Middle School
High Schools Treasure Coast High School
Others
Pets Allowed Yes
HOA Fee Include None
Senior Community No Hopa
Restrictions None
Security Features Security Sys-Owned
Acceptable Financing Cash, Conventional, FHA, VA
Horse Property No
Membership Fee Required No
Listing Terms Cash, Conventional, FHA, VA
Financing Cash,Conventional,FHA,VA
Pets Allowed No Restrictions
"My job is to find and attract mastery-based agents to the office, protect the culture, and make sure everyone is happy! "







