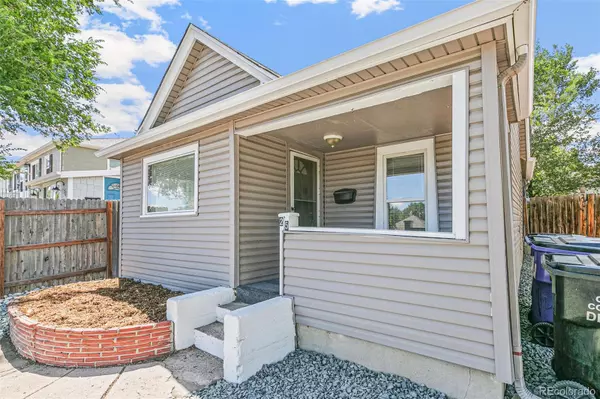
3 Beds
1 Bath
934 SqFt
3 Beds
1 Bath
934 SqFt
Key Details
Property Type Single Family Home
Sub Type Single Family Residence
Listing Status Active
Purchase Type For Sale
Square Footage 934 sqft
Price per Sqft $412
Subdivision Barnum
MLS Listing ID 8103501
Style Bungalow
Bedrooms 3
Full Baths 1
HOA Y/N No
Abv Grd Liv Area 724
Originating Board recolorado
Year Built 1890
Annual Tax Amount $1,761
Tax Year 2023
Lot Size 3,049 Sqft
Acres 0.07
Property Description
Welcome to this charming 3-bedroom, 1-bathroom bungalow! Nestled in the popular Barnum neighborhood located close to downtown and nearby parks, this home offers both convenience and serenity. Don't miss the opportunity to own this delightful home in a vibrant community! When you step inside you immediately notice the bright and welcome feeling offered by this wonderful home and floor plan. Featuring high-efficiency systems and modern living, you will be impressed with the numerous updates including - vinyl flooring, Double Pane windows, New Interior Paint, HW Heater and High Efficiency Lighting! Casual open concept floor plan features a spacious living room and the Kitchen offers newer cabinets, hand painted counters and glass backsplash tiles. 2 Generously Sized Main Floor Bedrooms Plus an Updated Full Bathroom Complete with New Finishes and Fixtures, Single Vanity, and Modern Tile. Private fenced yard providing the perfect place to unwind or entertain friends. Excellent Barnum location with convenient access to 6th Avenue, I25, Downtown Denver, shopping, restaurants and all the area offers.
New landscaping is being installed!
Location
State CO
County Denver
Zoning E-SU-D1X
Rooms
Basement Partial
Main Level Bedrooms 3
Interior
Interior Features Ceiling Fan(s), Entrance Foyer, Synthetic Counters
Heating Forced Air
Cooling None
Flooring Laminate, Tile
Fireplace N
Appliance Cooktop, Dishwasher, Disposal, Dryer, Gas Water Heater, Refrigerator, Washer
Laundry In Unit
Exterior
Exterior Feature Private Yard
Fence Full
Utilities Available Electricity Available, Natural Gas Available
View City
Roof Type Composition
Total Parking Spaces 1
Garage No
Building
Lot Description Level
Sewer Public Sewer
Water Public
Level or Stories One
Structure Type Frame
Schools
Elementary Schools Newlon
Middle Schools Strive Westwood
High Schools West
School District Denver 1
Others
Senior Community No
Ownership Corporation/Trust
Acceptable Financing Cash, Conventional, FHA, VA Loan
Listing Terms Cash, Conventional, FHA, VA Loan
Special Listing Condition None

6455 S. Yosemite St., Suite 500 Greenwood Village, CO 80111 USA

"My job is to find and attract mastery-based agents to the office, protect the culture, and make sure everyone is happy! "







