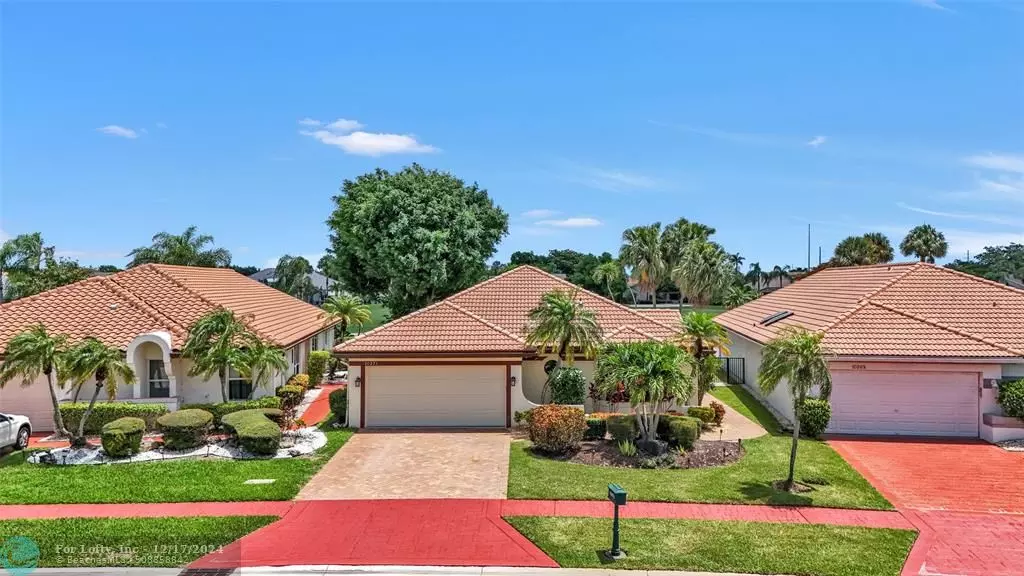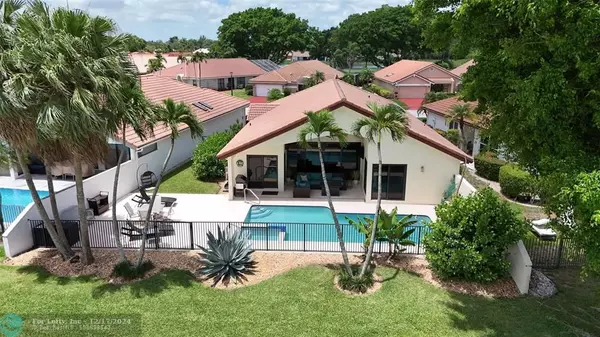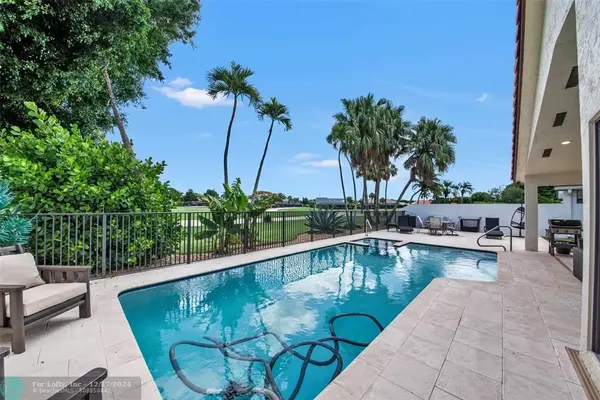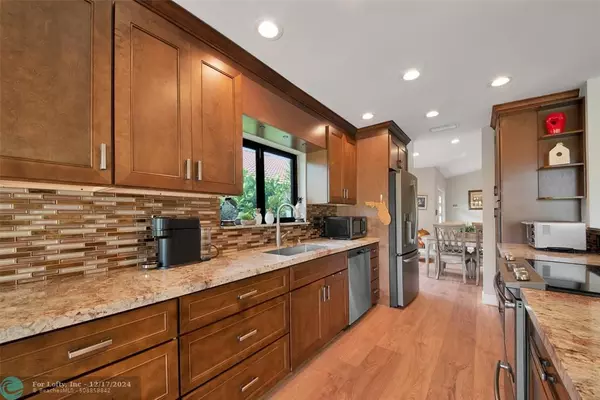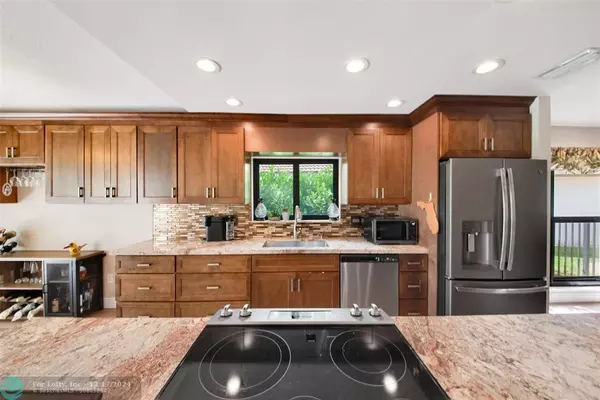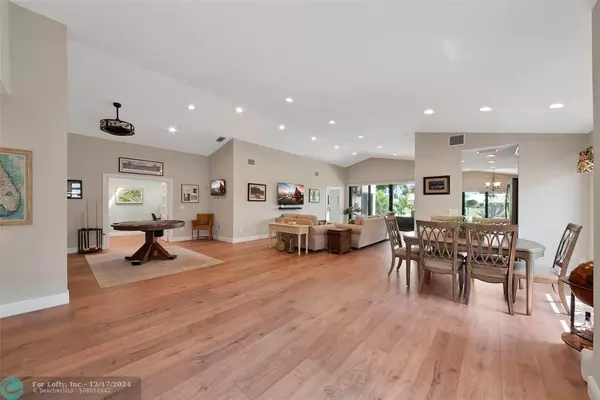2 Beds
2 Baths
2,089 SqFt
2 Beds
2 Baths
2,089 SqFt
Key Details
Property Type Single Family Home
Sub Type Single
Listing Status Active Under Contract
Purchase Type For Sale
Square Footage 2,089 sqft
Price per Sqft $251
Subdivision Boca Woods Country Club
MLS Listing ID F10446963
Style Pool Only
Bedrooms 2
Full Baths 2
Construction Status Resale
Membership Fee $120,000
HOA Fees $388/mo
HOA Y/N Yes
Year Built 1986
Annual Tax Amount $5,037
Tax Year 2023
Lot Size 6,819 Sqft
Property Description
Location
State FL
County Palm Beach County
Community Boca Woods
Area Palm Beach 4750; 4760; 4770; 4780; 4860; 4870; 488
Zoning RE
Rooms
Bedroom Description Entry Level
Other Rooms Attic, Utility Room/Laundry
Dining Room Snack Bar/Counter
Interior
Interior Features Built-Ins, Skylight, Split Bedroom, Vaulted Ceilings, Walk-In Closets
Heating Central Heat, Electric Heat
Cooling Central Cooling, Electric Cooling
Flooring Vinyl Floors
Equipment Dishwasher, Disposal, Dryer, Electric Range, Electric Water Heater, Refrigerator, Washer
Furnishings Unfurnished
Exterior
Exterior Feature Fence, Patio, Privacy Wall
Parking Features Attached
Garage Spaces 2.0
Pool Below Ground Pool
Community Features Gated Community
Water Access N
View Golf View, Pool Area View
Roof Type Curved/S-Tile Roof
Private Pool No
Building
Lot Description Less Than 1/4 Acre Lot
Foundation Cbs Construction
Sewer Municipal Sewer
Water Municipal Water
Construction Status Resale
Others
Pets Allowed Yes
HOA Fee Include 388
Senior Community No HOPA
Restrictions Ok To Lease,Ok To Lease With Res
Acceptable Financing Cash, Conventional
Membership Fee Required Yes
Listing Terms Cash, Conventional
Special Listing Condition As Is
Pets Allowed No Restrictions

"My job is to find and attract mastery-based agents to the office, protect the culture, and make sure everyone is happy! "


