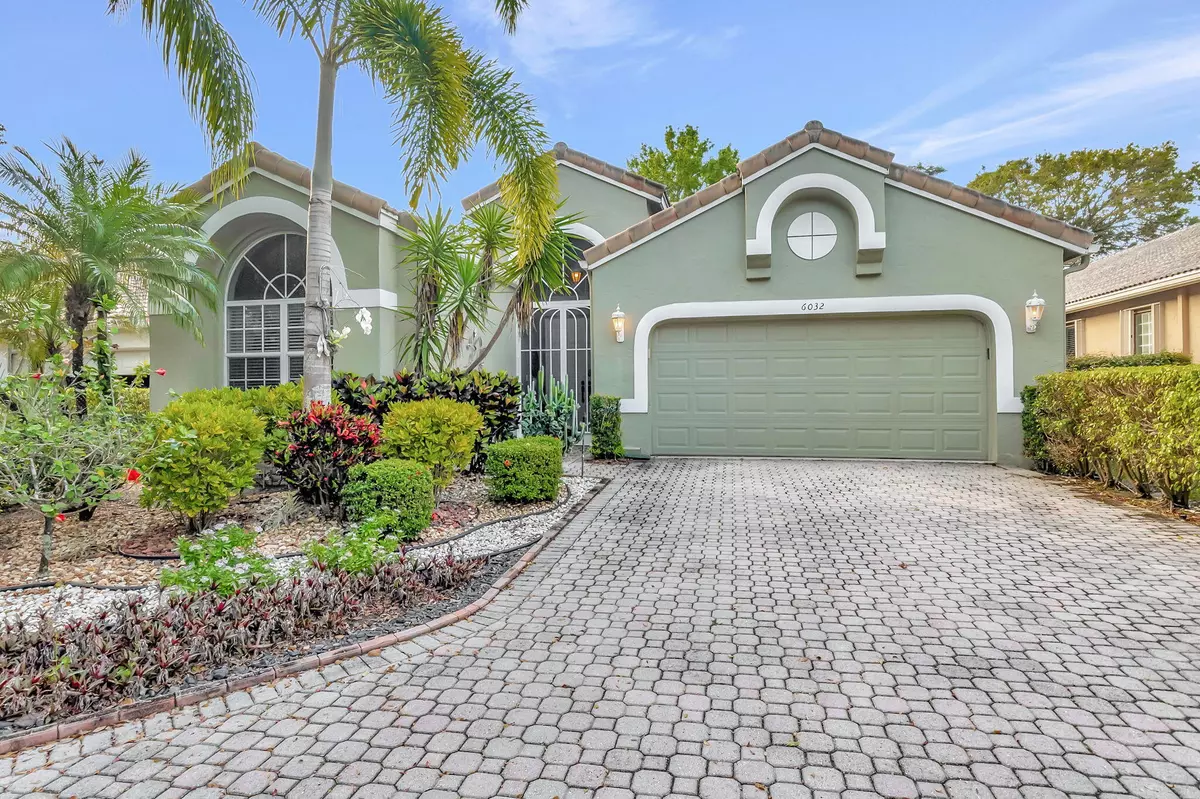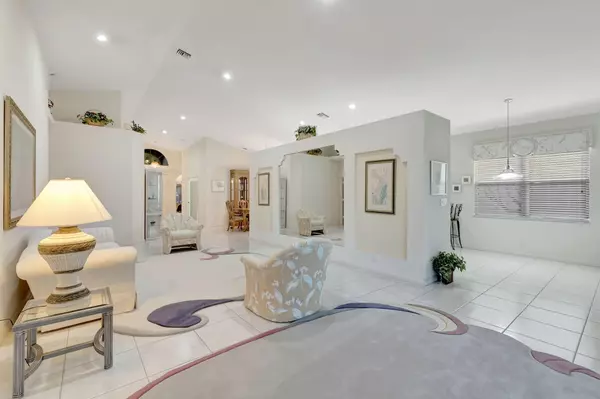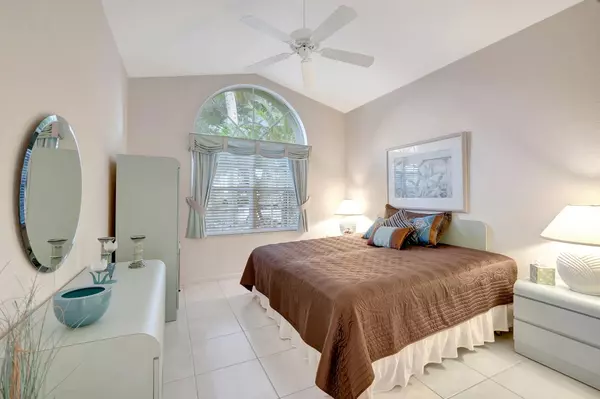
3 Beds
2.1 Baths
2,331 SqFt
3 Beds
2.1 Baths
2,331 SqFt
Key Details
Property Type Single Family Home
Sub Type Single Family Detached
Listing Status Active
Purchase Type For Sale
Square Footage 2,331 sqft
Price per Sqft $261
Subdivision Club At Indian Lakes
MLS Listing ID RX-10968809
Bedrooms 3
Full Baths 2
Half Baths 1
Construction Status Resale
HOA Fees $673/mo
HOA Y/N Yes
Year Built 1999
Annual Tax Amount $3,850
Tax Year 2023
Property Description
Location
State FL
County Palm Beach
Community Club At Indian Lakes
Area 4610
Zoning RTU
Rooms
Other Rooms Convertible Bedroom, Den/Office, Family, Laundry-Inside
Master Bath Dual Sinks, Separate Shower, Separate Tub
Interior
Interior Features Ctdrl/Vault Ceilings, Foyer, Pantry, Roman Tub, Split Bedroom, Walk-in Closet
Heating Central, Electric
Cooling Ceiling Fan, Central, Electric
Flooring Ceramic Tile
Furnishings Furnished,Unfurnished
Exterior
Exterior Feature Auto Sprinkler, Covered Patio, Lake/Canal Sprinkler, Open Porch, Screened Patio, Zoned Sprinkler
Garage 2+ Spaces, Garage - Attached
Garage Spaces 2.0
Community Features Gated Community
Utilities Available Cable, Electric, Public Sewer, Public Water
Amenities Available Bike - Jog, Billiards, Bocce Ball, Clubhouse, Community Room, Fitness Center, Game Room, Internet Included, Manager on Site, Pickleball, Pool, Sauna, Sidewalks, Spa-Hot Tub, Tennis
Waterfront Yes
Waterfront Description Pond
View Canal, Garden, Pond
Exposure North
Private Pool No
Building
Lot Description Cul-De-Sac, Paved Road, Private Road, Sidewalks, Treed Lot
Story 1.00
Foundation CBS
Unit Floor 1
Construction Status Resale
Others
Pets Allowed Yes
HOA Fee Include Cable,Common Areas,Common R.E. Tax,Lawn Care,Maintenance-Exterior,Management Fees,Manager,Recrtnal Facility,Reserve Funds,Security,Trash Removal
Senior Community Verified
Restrictions Buyer Approval,Lease OK
Security Features Gate - Manned,Motion Detector,Security Sys-Owned
Acceptable Financing Cash, Conventional
Membership Fee Required No
Listing Terms Cash, Conventional
Financing Cash,Conventional
Pets Description Size Limit

"My job is to find and attract mastery-based agents to the office, protect the culture, and make sure everyone is happy! "







