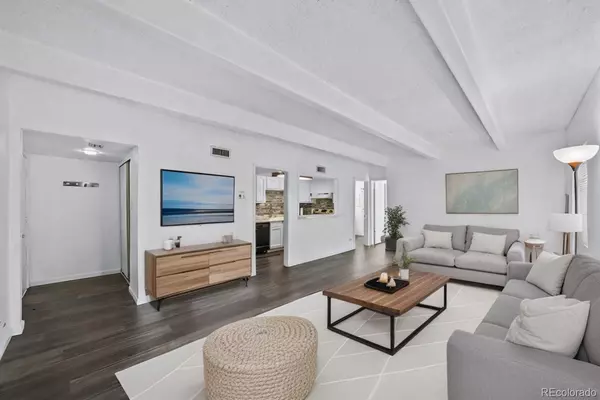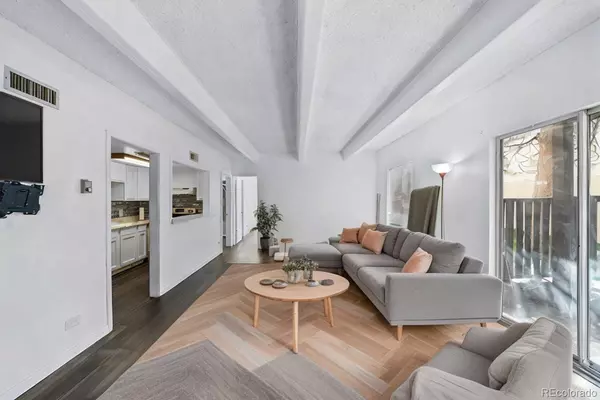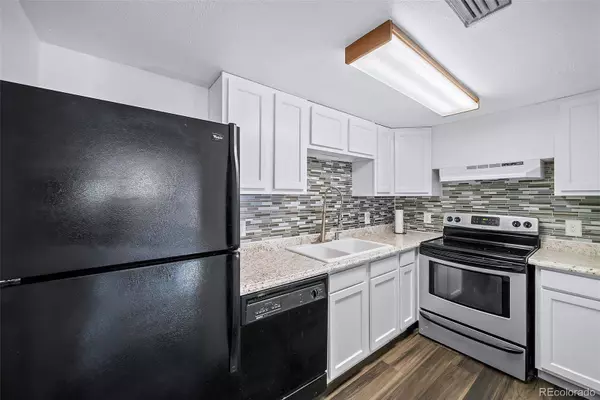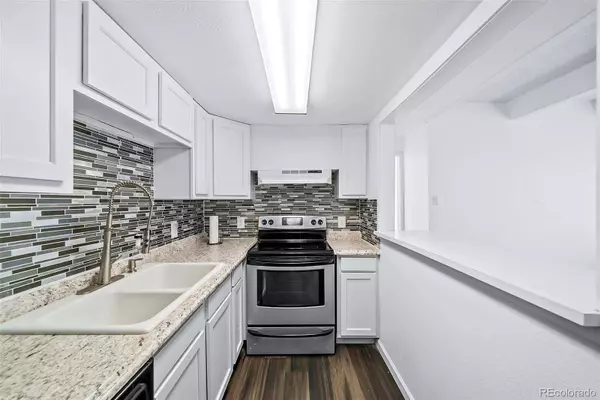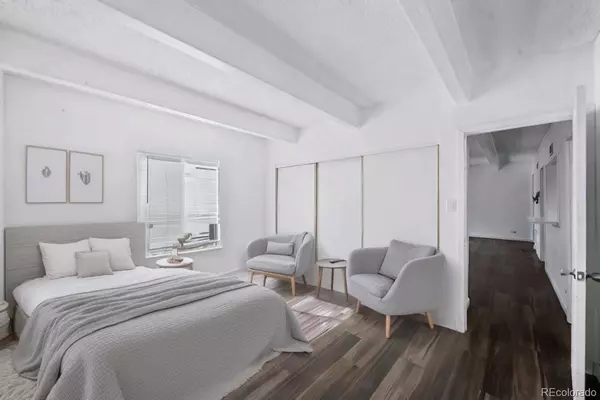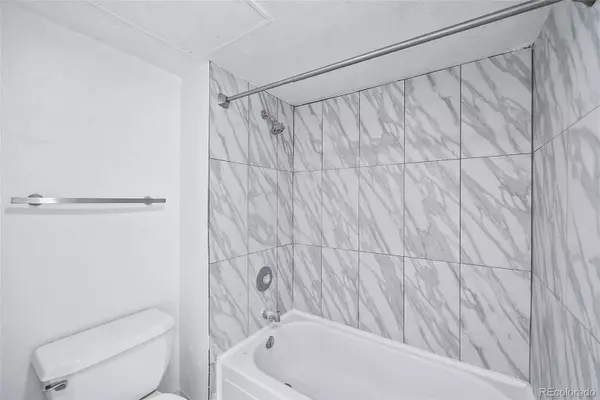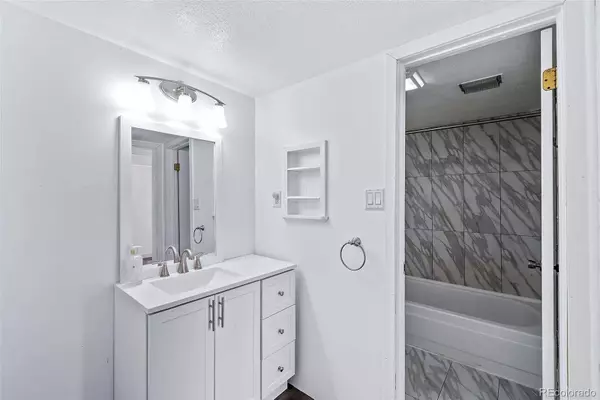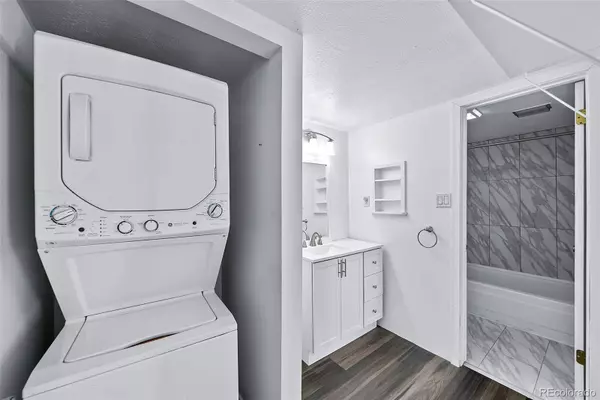
GALLERY
PROPERTY DETAIL
Key Details
Sold Price $177,0001.7%
Property Type Condo
Sub Type Condominium
Listing Status Sold
Purchase Type For Sale
Square Footage 721 sqft
Price per Sqft $245
Subdivision Woodstream Village
MLS Listing ID 6782430
Sold Date 06/09/25
Bedrooms 1
Full Baths 1
Condo Fees $405
HOA Fees $405/mo
HOA Y/N Yes
Abv Grd Liv Area 721
Year Built 1972
Annual Tax Amount $678
Tax Year 2022
Property Sub-Type Condominium
Source recolorado
Location
State CO
County Denver
Zoning R-2-A
Rooms
Main Level Bedrooms 1
Building
Sewer Public Sewer
Water Public
Level or Stories One
Structure Type Frame,Wood Siding
Interior
Interior Features Open Floorplan
Heating Hot Water
Cooling Air Conditioning-Room
Flooring Vinyl
Fireplace N
Appliance Dishwasher, Dryer, Oven, Refrigerator, Washer
Laundry In Unit, Laundry Closet
Exterior
Roof Type Composition
Total Parking Spaces 2
Garage No
Schools
Elementary Schools Joe Shoemaker
Middle Schools Hamilton
High Schools Thomas Jefferson
School District Denver 1
Others
Senior Community No
Ownership Individual
Acceptable Financing Cash, Conventional, FHA, VA Loan
Listing Terms Cash, Conventional, FHA, VA Loan
Special Listing Condition None
Pets Allowed Yes
SIMILAR HOMES FOR SALE
Check for similar Condos at price around $177,000 in Denver,CO

Open House
$219,000
1885 S Quebec WAY #B23, Denver, CO 80231
Listed by Opendoor Brokerage LLC2 Beds 2 Baths 998 SqFt
Active
$225,000
2575 S Syracuse WAY #M206, Denver, CO 80231
Listed by Keller Williams DTC1 Bed 1 Bath 624 SqFt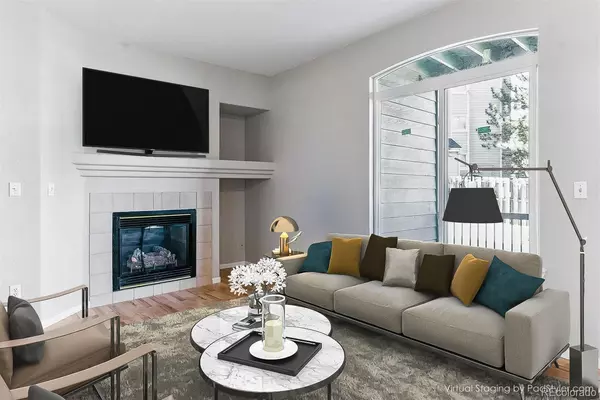
Active
$249,500
2575 S SYRACUSE WAY #101, Denver, CO 80231
Listed by Denver's Homes, LLC2 Beds 2 Baths 1,079 SqFt
CONTACT


